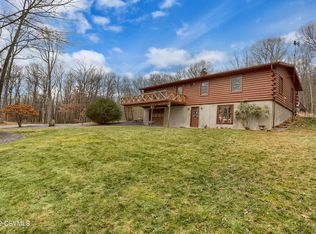Sold for $420,000
$420,000
53 Hawk Rd, Mifflinburg, PA 17844
3beds
2,054sqft
Single Family Residence
Built in 2002
10.23 Acres Lot
$431,200 Zestimate®
$204/sqft
$1,695 Estimated rent
Home value
$431,200
Estimated sales range
Not available
$1,695/mo
Zestimate® history
Loading...
Owner options
Explore your selling options
What's special
One Floor Living at its finest!!
This Beautiful newly updated and upgraded Ranch Home sits on a little over 10 acres and backs up to State Game Land!
The land footprint isn't the only thing that's large here, how about the Ranch home its self boasting a footprint of 2,054 square feet of living space with 3 bedroom and 2 full baths, a living room AND family room!
Over the past 4 years it's been updated with new floors, light fixtures, countertops, and paint. Along with the updates, it's been upgraded to a very efficient split HVAC system which uses both electric and propane. The basement also had a huge upgrade with epoxy flooring and sealed walls keeping it dry adding an ADDITIONAL 2,054 square feet of living space. As if THAT'S not enough space, how about the large 24x30 Detached Garage/pole barn for the outdoor enthusiasts with lean-to and separate wood shed for the wood stove in the family room.
Call Cory Lehman for a Private Tour before it's too late!
(570)412-7871
Zillow last checked: 8 hours ago
Listing updated: February 21, 2025 at 10:41am
Listed by:
CORY LEHMAN 570-884-8624,
Iron Valley Real Estate Mid Penn
Bought with:
Chantelle Jack, RS340616
EXP Realty, LLC
TRACY ANN MILORO, RS342023
EXP Realty, LLC
Source: CSVBOR,MLS#: 20-98890
Facts & features
Interior
Bedrooms & bathrooms
- Bedrooms: 3
- Bathrooms: 2
- Full bathrooms: 2
Primary bedroom
- Level: First
- Area: 192 Square Feet
- Dimensions: 12.00 x 16.00
Bedroom 2
- Level: First
- Area: 115 Square Feet
- Dimensions: 10.00 x 11.50
Bedroom 3
- Level: First
- Area: 115 Square Feet
- Dimensions: 10.00 x 11.50
Primary bathroom
- Description: In Primary Bedroom
- Level: First
- Area: 66.5 Square Feet
- Dimensions: 9.50 x 7.00
Bathroom
- Level: First
- Area: 66.5 Square Feet
- Dimensions: 9.50 x 7.00
Dining room
- Level: First
- Area: 182 Square Feet
- Dimensions: 13.00 x 14.00
Family room
- Description: Off of Garage
- Level: First
- Area: 475 Square Feet
- Dimensions: 19.00 x 25.00
Kitchen
- Level: First
- Area: 192 Square Feet
- Dimensions: 16.00 x 12.00
Laundry
- Description: Off Kitchen, Large enough for a pantry too
- Level: First
- Area: 160 Square Feet
- Dimensions: 16.00 x 10.00
Living room
- Description: Front Door
- Level: First
- Area: 182 Square Feet
- Dimensions: 13.00 x 14.00
Heating
- Forced Air
Cooling
- Central Air
Appliances
- Included: Dishwasher, Microwave, Refrigerator, Stove/Range, Water Softener, Wood Stove
- Laundry: Laundry Hookup
Features
- Ceiling Fan(s)
- Doors: Storm Door(s)
- Basement: Block,Concrete,Heated,Interior Entry
Interior area
- Total structure area: 2,054
- Total interior livable area: 2,054 sqft
- Finished area above ground: 2,054
- Finished area below ground: 1,664
Property
Parking
- Total spaces: 3
- Parking features: 3 Car, Garage Door Opener
- Has attached garage: Yes
- Details: 8+
Features
- Patio & porch: Porch, Deck
Lot
- Size: 10.23 Acres
- Dimensions: 10.23 acr
- Topography: No
Details
- Additional structures: Shed(s)
- Parcel number: 013096221.22000
- Zoning: Residential
Construction
Type & style
- Home type: SingleFamily
- Architectural style: Ranch
- Property subtype: Single Family Residence
Materials
- Vinyl
- Foundation: None
- Roof: Metal
Condition
- Year built: 2002
Utilities & green energy
- Electric: 200+ Amp Service
- Sewer: On Site
- Water: Well
Community & neighborhood
Community
- Community features: Borders St Game Land
Location
- Region: Mifflinburg
- Subdivision: 7 Notch Development
HOA & financial
HOA
- Has HOA: Yes
- HOA fee: $325 annually
Price history
| Date | Event | Price |
|---|---|---|
| 2/21/2025 | Sold | $420,000-4.3%$204/sqft |
Source: CSVBOR #20-98890 Report a problem | ||
| 1/23/2025 | Pending sale | $439,000$214/sqft |
Source: CSVBOR #20-98890 Report a problem | ||
| 11/26/2024 | Listed for sale | $439,000+3.3%$214/sqft |
Source: CSVBOR #20-98890 Report a problem | ||
| 11/20/2024 | Listing removed | -- |
Source: Owner Report a problem | ||
| 11/7/2024 | Listed for sale | $424,900+30.7%$207/sqft |
Source: Owner Report a problem | ||
Public tax history
| Year | Property taxes | Tax assessment |
|---|---|---|
| 2025 | $3,471 | $167,700 |
| 2024 | $3,471 +3.5% | $167,700 |
| 2023 | $3,354 +0.5% | $167,700 |
Find assessor info on the county website
Neighborhood: 17844
Nearby schools
GreatSchools rating
- 6/10Mifflinburg Area Intrmd SchoolGrades: 3-5Distance: 5.4 mi
- 6/10Mifflinburg Area Middle SchoolGrades: 6-8Distance: 5.4 mi
- 5/10Mifflinburg Area Senior High SchoolGrades: 9-12Distance: 5.5 mi
Schools provided by the listing agent
- District: Mifflinburg
Source: CSVBOR. This data may not be complete. We recommend contacting the local school district to confirm school assignments for this home.

Get pre-qualified for a loan
At Zillow Home Loans, we can pre-qualify you in as little as 5 minutes with no impact to your credit score.An equal housing lender. NMLS #10287.
