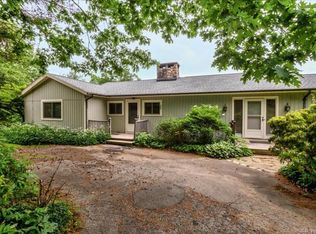Sold for $685,000 on 06/06/25
$685,000
53 Highridge Road, Simsbury, CT 06092
4beds
1,624sqft
Single Family Residence
Built in 1960
6.1 Acres Lot
$670,600 Zestimate®
$422/sqft
$3,341 Estimated rent
Home value
$670,600
$604,000 - $744,000
$3,341/mo
Zestimate® history
Loading...
Owner options
Explore your selling options
What's special
Very Special! Mid-century modern ranch perched on the ridgeline in West Simsbury. Enjoy unparalleled sunrise views that will amaze you and sweeping vistas down the Farmington Valley and beyond! Soaring beamed ceilings and a fireplace beckon in the great room with walls of windows that capture the light and offer wide views with an open floor plan to the warm dining room. Meal prep is easy in the functional kitchen with an offset mudroom and second entrance. Work from home or relax with your favorite book in the cozy study with built-ins and sliders to the wrap around deck. The adjoining full bath connects to the primary suite with vaulted ceiling and spacious closets. The walk out lower level features new flooring and laundry area as well as a bright family room with sliders to a screened porch. Three additional bedrooms which also enjoy the views share a half bath and another full bath. The yard is a woodland paradise with a patio area, stone walkways, gardens and a detached two car garage. This neighborhood enjoys access to acres of walking trails, & a nearby private tennis/paddle club! Whole house generator ensures comfort in all weather! This is a one of a kind offering! This is an estate so there are no disclosures. Seller prefers GHAR contract. Being sold AS IS. Multiple offers have been received The seller reserves the right to accept an offer at any time.
Zillow last checked: 8 hours ago
Listing updated: June 06, 2025 at 09:59am
Listed by:
Katie French 860-977-3802,
Coldwell Banker Realty 860-674-0300
Bought with:
Katie French, RES.0639139
Coldwell Banker Realty
Source: Smart MLS,MLS#: 24094410
Facts & features
Interior
Bedrooms & bathrooms
- Bedrooms: 4
- Bathrooms: 3
- Full bathrooms: 2
- 1/2 bathrooms: 1
Primary bedroom
- Features: Vaulted Ceiling(s), Bedroom Suite, Full Bath, Hardwood Floor
- Level: Main
Bedroom
- Features: Walk-In Closet(s)
- Level: Lower
Bedroom
- Features: Jack & Jill Bath
- Level: Lower
Bedroom
- Level: Lower
Den
- Features: Bookcases, Hardwood Floor
- Level: Main
Dining room
- Features: Sliders, Hardwood Floor
- Level: Main
Family room
- Features: Sliders, Composite Floor
- Level: Lower
Great room
- Features: Vaulted Ceiling(s), Beamed Ceilings, Fireplace, Sliders, Hardwood Floor
- Level: Main
Heating
- Hot Water, Oil
Cooling
- Ductless
Appliances
- Included: Oven/Range, Microwave, Range Hood, Refrigerator, Dishwasher, Disposal, Water Heater
- Laundry: Lower Level
Features
- Open Floorplan
- Basement: Full,Walk-Out Access,Liveable Space
- Attic: Access Via Hatch
- Number of fireplaces: 1
Interior area
- Total structure area: 1,624
- Total interior livable area: 1,624 sqft
- Finished area above ground: 1,624
Property
Parking
- Total spaces: 2
- Parking features: Detached
- Garage spaces: 2
Features
- Patio & porch: Screened, Porch, Wrap Around, Patio
- Exterior features: Garden
- Has view: Yes
- View description: City
Lot
- Size: 6.10 Acres
- Features: Few Trees, Sloped
Details
- Parcel number: 697458
- Zoning: R-160
Construction
Type & style
- Home type: SingleFamily
- Architectural style: Ranch
- Property subtype: Single Family Residence
Materials
- Wood Siding
- Foundation: Concrete Perimeter
- Roof: Other
Condition
- New construction: No
- Year built: 1960
Utilities & green energy
- Sewer: Septic Tank
- Water: Well
Community & neighborhood
Community
- Community features: Golf, Medical Facilities, Paddle Tennis, Public Rec Facilities
Location
- Region: West Simsbury
- Subdivision: West Simsbury
Price history
| Date | Event | Price |
|---|---|---|
| 6/6/2025 | Sold | $685,000+32%$422/sqft |
Source: | ||
| 5/11/2025 | Pending sale | $519,000$320/sqft |
Source: | ||
| 5/8/2025 | Listed for sale | $519,000$320/sqft |
Source: | ||
Public tax history
| Year | Property taxes | Tax assessment |
|---|---|---|
| 2025 | $10,775 +2.6% | $315,420 |
| 2024 | $10,507 +4.7% | $315,420 |
| 2023 | $10,037 -3.9% | $315,420 +16.6% |
Find assessor info on the county website
Neighborhood: West Simsbury
Nearby schools
GreatSchools rating
- 8/10Tootin' Hills SchoolGrades: K-6Distance: 3.1 mi
- 7/10Henry James Memorial SchoolGrades: 7-8Distance: 2.9 mi
- 10/10Simsbury High SchoolGrades: 9-12Distance: 3.2 mi
Schools provided by the listing agent
- Elementary: Tootin' Hills
- High: Simsbury
Source: Smart MLS. This data may not be complete. We recommend contacting the local school district to confirm school assignments for this home.

Get pre-qualified for a loan
At Zillow Home Loans, we can pre-qualify you in as little as 5 minutes with no impact to your credit score.An equal housing lender. NMLS #10287.
Sell for more on Zillow
Get a free Zillow Showcase℠ listing and you could sell for .
$670,600
2% more+ $13,412
With Zillow Showcase(estimated)
$684,012