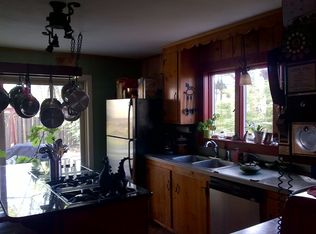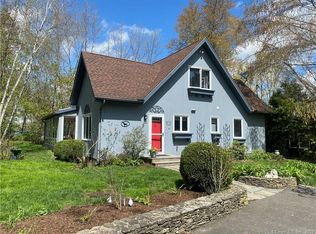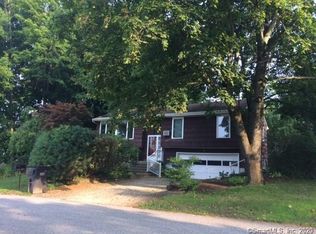Sold for $635,000 on 11/15/24
$635,000
53 Hill Top Road, Morris, CT 06763
2beds
1,728sqft
Single Family Residence
Built in 1895
10,018.8 Square Feet Lot
$669,000 Zestimate®
$367/sqft
$3,645 Estimated rent
Home value
$669,000
$602,000 - $743,000
$3,645/mo
Zestimate® history
Loading...
Owner options
Explore your selling options
What's special
Fabulous Bantam Lake community living atop Deer Island. 1895 Gambrel tastefully updated. Large first floor kitchen/dinning/living with nook for overflow guests. Gas fireplace in living room. Split system and window unit for cooling on second floor. 2 bedrooms, 1.5 bathrooms, large hall and sunroom off primary upstairs. Solar system on roof is owned (no lease) and currently covers all electric bills plus some $ back to owner! Also charges a whole house battery back up system. Lovely sunny fenced back yard with koi pond, raised garden beds and lawn. 2 car detached garage. Deer Island residents have use of Tennis/pickle ball court, and opportunity to request a dock slip if available. Always access for canoes/paddle boards etc. Very convenient to shopping and dinning in Bantam, Litchfield and Washington.
Zillow last checked: 8 hours ago
Listing updated: November 15, 2024 at 11:14am
Listed by:
Pels Matthews 203-671-5432,
W. Raveis Lifestyles Realty 860-868-0511
Bought with:
Kim D'andrea, RES.0781717
William Pitt Sotheby's Int'l
Source: Smart MLS,MLS#: 24050680
Facts & features
Interior
Bedrooms & bathrooms
- Bedrooms: 2
- Bathrooms: 2
- Full bathrooms: 1
- 1/2 bathrooms: 1
Primary bedroom
- Features: Walk-In Closet(s)
- Level: Upper
- Area: 269.1 Square Feet
- Dimensions: 11.7 x 23
Bedroom
- Level: Upper
- Area: 169 Square Feet
- Dimensions: 13 x 13
Dining room
- Level: Main
- Area: 232.83 Square Feet
- Dimensions: 11.7 x 19.9
Kitchen
- Level: Main
- Area: 176 Square Feet
- Dimensions: 11 x 16
Living room
- Features: Bay/Bow Window, Gas Log Fireplace
- Level: Main
- Area: 345 Square Feet
- Dimensions: 15 x 23
Other
- Features: Laundry Hookup
- Level: Main
- Area: 77 Square Feet
- Dimensions: 7 x 11
Sun room
- Level: Upper
- Area: 105 Square Feet
- Dimensions: 7 x 15
Heating
- Forced Air, Oil
Cooling
- Ceiling Fan(s), Ductless, Window Unit(s)
Appliances
- Included: Oven/Range, Microwave, Refrigerator, Dishwasher, Disposal, Washer, Dryer, Electric Water Heater, Water Heater
- Laundry: Main Level
Features
- Smart Thermostat
- Basement: Crawl Space,Partial,Sump Pump,Interior Entry,Concrete
- Attic: Access Via Hatch
- Number of fireplaces: 1
Interior area
- Total structure area: 1,728
- Total interior livable area: 1,728 sqft
- Finished area above ground: 1,728
Property
Parking
- Total spaces: 4
- Parking features: Detached, Driveway, Private, Paved
- Garage spaces: 2
- Has uncovered spaces: Yes
Features
- Patio & porch: Deck
- Exterior features: Rain Gutters, Garden
- Fencing: Partial
- Waterfront features: Dock or Mooring
Lot
- Size: 10,018 sqft
- Features: Corner Lot, Landscaped, Open Lot
Details
- Parcel number: 826014
- Zoning: L-4
Construction
Type & style
- Home type: SingleFamily
- Architectural style: Colonial
- Property subtype: Single Family Residence
Materials
- Vinyl Siding
- Foundation: Masonry, Stone
- Roof: Asphalt
Condition
- New construction: No
- Year built: 1895
Utilities & green energy
- Sewer: Public Sewer
- Water: Well
Green energy
- Energy generation: Solar
Community & neighborhood
Community
- Community features: Lake, Library, Private School(s), Tennis Court(s)
Location
- Region: Morris
- Subdivision: Deer Island
HOA & financial
HOA
- Has HOA: Yes
- HOA fee: $600 annually
- Amenities included: Tennis Court(s), Lake/Beach Access
- Services included: Trash, Snow Removal, Road Maintenance
Price history
| Date | Event | Price |
|---|---|---|
| 11/15/2024 | Sold | $635,000+3.3%$367/sqft |
Source: | ||
| 11/14/2024 | Listed for sale | $615,000$356/sqft |
Source: | ||
| 10/9/2024 | Pending sale | $615,000$356/sqft |
Source: | ||
| 10/1/2024 | Listed for sale | $615,000+48.2%$356/sqft |
Source: | ||
| 10/23/2020 | Sold | $415,000-1.8%$240/sqft |
Source: | ||
Public tax history
| Year | Property taxes | Tax assessment |
|---|---|---|
| 2025 | $5,599 +10.5% | $288,180 |
| 2024 | $5,066 -1.5% | $288,180 +2.6% |
| 2023 | $5,141 +0.5% | $280,930 +31.8% |
Find assessor info on the county website
Neighborhood: 06763
Nearby schools
GreatSchools rating
- NAJames Morris SchoolGrades: PK-5Distance: 1.8 mi
- 8/10Wamogo Regional Middle SchoolGrades: 6-8Distance: 2.3 mi
- 8/10Wamogo Regional High SchoolGrades: 9-12Distance: 2.3 mi
Schools provided by the listing agent
- Elementary: James Morris
Source: Smart MLS. This data may not be complete. We recommend contacting the local school district to confirm school assignments for this home.

Get pre-qualified for a loan
At Zillow Home Loans, we can pre-qualify you in as little as 5 minutes with no impact to your credit score.An equal housing lender. NMLS #10287.
Sell for more on Zillow
Get a free Zillow Showcase℠ listing and you could sell for .
$669,000
2% more+ $13,380
With Zillow Showcase(estimated)
$682,380

