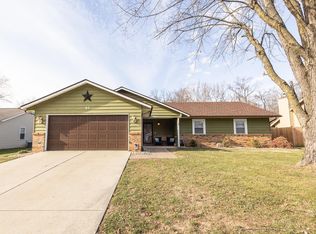Closed
Listing Provided by:
Stacy A Dodson 309-840-2407,
Keller Williams Pinnacle
Bought with: Strano & Associates
$260,000
53 Innsbruck Ln, Shiloh, IL 62221
3beds
1,500sqft
Single Family Residence
Built in 1985
10,018.8 Square Feet Lot
$264,200 Zestimate®
$173/sqft
$1,897 Estimated rent
Home value
$264,200
$232,000 - $301,000
$1,897/mo
Zestimate® history
Loading...
Owner options
Explore your selling options
What's special
Welcome Home to 53 Innsbruck Lane! Discover this beautifully updated 3-bedroom, 2-bathroom all-electric home in a prime neighborhood location — packed with modern features and move-in-ready charm.
Step inside to a bright and inviting living space complete with a cozy wood fireplace and newer flooring. The kitchen shines with granite countertops, some new cabinetry, and a full suite of included stainless steel appliances — microwave, electric range, refrigerator, and dishwasher. The kitchen is ready for all of your culinary needs. This home has been thoughtfully updated with a newer roof, newer A/C, new water heater (2024) and new interior doors throughout. Enjoy added peace of mind with a Ring alarm system (backyard and indoor cameras not included), and convenience with the included washer and dryer.
Outside, a deck(2024) and large fenced yard offers a shed, fire pit, and plenty of space to play or entertain. The 2-stall garage comes equipped with a Tesla charger. In addition to the crawlspace being encapsulated, all the vent work and duct work in the crawlspace has been redone (2023).
With so many updates, modern touches, and a great location, this home checks all the boxes. Schedule your private showing today, your next chapter starts here!
Zillow last checked: 8 hours ago
Listing updated: August 25, 2025 at 08:28pm
Listing Provided by:
Stacy A Dodson 309-840-2407,
Keller Williams Pinnacle
Bought with:
Stacey Lacroix, 475141617
Strano & Associates
Source: MARIS,MLS#: 25034429 Originating MLS: Southwestern Illinois Board of REALTORS
Originating MLS: Southwestern Illinois Board of REALTORS
Facts & features
Interior
Bedrooms & bathrooms
- Bedrooms: 3
- Bathrooms: 2
- Full bathrooms: 2
- Main level bathrooms: 2
- Main level bedrooms: 3
Primary bedroom
- Level: Main
Bedroom 2
- Level: Main
Bedroom 3
- Level: Main
Bathroom
- Level: Main
Bathroom 2
- Level: Main
Den
- Level: Main
Kitchen
- Level: Main
Laundry
- Level: Main
Living room
- Level: Main
Heating
- Electric, Forced Air
Cooling
- Central Air, Electric
Appliances
- Included: Stainless Steel Appliance(s), Dishwasher, Dryer, Microwave, Electric Range, Refrigerator, Washer, Electric Water Heater
- Laundry: Electric Dryer Hookup, Laundry Room
Features
- Basement: Crawl Space
- Number of fireplaces: 1
- Fireplace features: Living Room, Wood Burning
Interior area
- Total structure area: 1,500
- Total interior livable area: 1,500 sqft
- Finished area above ground: 1,500
Property
Parking
- Total spaces: 2
- Parking features: Concrete, Driveway, Garage
- Attached garage spaces: 2
- Has uncovered spaces: Yes
Features
- Levels: One
- Patio & porch: Deck
- Exterior features: Fire Pit
- Fencing: Back Yard
Lot
- Size: 10,018 sqft
- Features: Adjoins Wooded Area
Details
- Additional structures: Shed(s)
- Parcel number: 0907.0403024
- Special conditions: Standard
Construction
Type & style
- Home type: SingleFamily
- Architectural style: Ranch,Traditional
- Property subtype: Single Family Residence
Materials
- Vinyl Siding
Condition
- New construction: No
- Year built: 1985
Utilities & green energy
- Sewer: Septic Tank
- Water: Public
- Utilities for property: Electricity Connected, Phone Available, Sewer Connected, Water Connected
Community & neighborhood
Security
- Security features: Security System Owned
Location
- Region: Shiloh
- Subdivision: Innsbruck Estates 4th Add
Other
Other facts
- Listing terms: Cash,Conventional,FHA,VA Loan
- Ownership: Private
Price history
| Date | Event | Price |
|---|---|---|
| 8/26/2025 | Pending sale | $250,000-3.8%$167/sqft |
Source: | ||
| 8/25/2025 | Sold | $260,000+4%$173/sqft |
Source: | ||
| 5/29/2025 | Contingent | $250,000$167/sqft |
Source: | ||
| 5/24/2025 | Listed for sale | $250,000+36.2%$167/sqft |
Source: | ||
| 1/23/2023 | Sold | $183,600-7%$122/sqft |
Source: | ||
Public tax history
| Year | Property taxes | Tax assessment |
|---|---|---|
| 2023 | $3,971 +5% | $58,352 +7.4% |
| 2022 | $3,781 +7.9% | $54,352 +6.3% |
| 2021 | $3,505 -2.8% | $51,110 +2.6% |
Find assessor info on the county website
Neighborhood: 62221
Nearby schools
GreatSchools rating
- 8/10Shiloh Elementary SchoolGrades: PK-3Distance: 1.2 mi
- 7/10Shiloh Middle SchoolGrades: 4-8Distance: 1.4 mi
- 7/10O'Fallon High SchoolGrades: 9-12Distance: 3 mi
Schools provided by the listing agent
- Elementary: Shiloh Village Dist 85
- Middle: Shiloh Village Dist 85
- High: Ofallon
Source: MARIS. This data may not be complete. We recommend contacting the local school district to confirm school assignments for this home.

Get pre-qualified for a loan
At Zillow Home Loans, we can pre-qualify you in as little as 5 minutes with no impact to your credit score.An equal housing lender. NMLS #10287.
