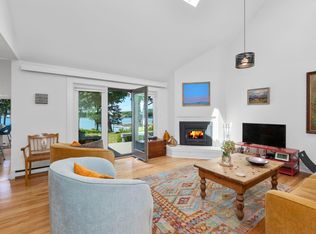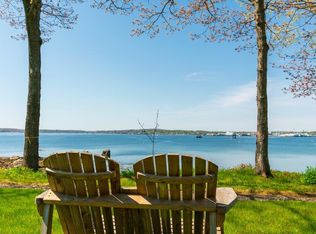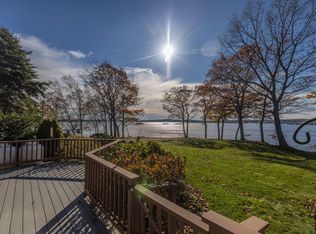Closed
$1,095,000
53 Jameson Point Road #24, Rockland, ME 04841
3beds
2,348sqft
Condominium
Built in 1990
-- sqft lot
$1,106,000 Zestimate®
$466/sqft
$2,947 Estimated rent
Home value
$1,106,000
Estimated sales range
Not available
$2,947/mo
Zestimate® history
Loading...
Owner options
Explore your selling options
What's special
This fantastic waterfront end unit at Jameson Point is available just in time to enjoy the summer. Large waterfront deck with new composite decking, ducted heat pump heating and cooling system added by current owner, along with a very tastefully updated kitchen and bathrooms, attached 2 car garage. gas fireplace in the living room, new siding, windows, and trim on the waterside, new Ipe wood entry porch at the front of the unit, new roof shingles and new remote operated skylights in the unit. There are two bedrooms and two full bathrooms on the first floor, including the first floor primary bedroom suite which includes a large spa quality primary bathroom with a soaking tub, a separate walk in shower, double vanities, and a heated towel rack. Upstairs you'll find a third bedroom with an attached half bath, and an open lofted living or office area. Great light and wonderful views from throughout the unit. Jameson Point is a peaceful and picturesque waterfront development fronting Rockland Harbor with spectacular views of the Breakwater and out to Penobscot Bay beyond. Easy access to downtown Rockland, the Samoset Resort, and all midcoast amenities.
Zillow last checked: 8 hours ago
Listing updated: June 23, 2025 at 07:01am
Listed by:
Legacy Properties Sotheby's International Realty
Bought with:
Camden Real Estate Company
Source: Maine Listings,MLS#: 1620951
Facts & features
Interior
Bedrooms & bathrooms
- Bedrooms: 3
- Bathrooms: 3
- Full bathrooms: 2
- 1/2 bathrooms: 1
Primary bedroom
- Features: Full Bath, Separate Shower, Soaking Tub, Suite, Walk-In Closet(s)
- Level: First
Bedroom 2
- Level: First
Bedroom 3
- Features: Half Bath
- Level: Second
Dining room
- Level: First
Family room
- Features: Skylight
- Level: Second
Kitchen
- Features: Eat-in Kitchen, Kitchen Island, Vaulted Ceiling(s)
- Level: First
Laundry
- Level: First
Living room
- Features: Gas Fireplace, Skylight, Vaulted Ceiling(s)
- Level: First
Heating
- Baseboard, Heat Pump
Cooling
- Heat Pump
Appliances
- Included: Dishwasher, Dryer, Microwave, Electric Range, Refrigerator, Washer
Features
- 1st Floor Primary Bedroom w/Bath, One-Floor Living, Shower, Storage, Walk-In Closet(s)
- Flooring: Carpet, Tile, Wood
- Basement: Interior Entry,Crawl Space
- Number of fireplaces: 1
Interior area
- Total structure area: 2,348
- Total interior livable area: 2,348 sqft
- Finished area above ground: 2,348
- Finished area below ground: 0
Property
Parking
- Total spaces: 2
- Parking features: Paved, 1 - 4 Spaces
- Garage spaces: 2
Features
- Patio & porch: Deck, Porch
- Has view: Yes
- View description: Scenic
- Body of water: Rockland Harbor
- Frontage length: Waterfrontage: 2600,Waterfrontage Shared: 2600
Lot
- Size: 16 Acres
- Features: Near Golf Course, Near Public Beach, Near Shopping, Near Town, Neighborhood, Level, Open Lot, Landscaped
Details
- Zoning: Shoreland / RES
Construction
Type & style
- Home type: Condo
- Architectural style: Contemporary,Shingle
- Property subtype: Condominium
Materials
- Wood Frame, Shingle Siding, Wood Siding
- Roof: Shingle
Condition
- Year built: 1990
Utilities & green energy
- Electric: Circuit Breakers
- Sewer: Public Sewer
- Water: Public
- Utilities for property: Utilities On
Community & neighborhood
Security
- Security features: Security System
Location
- Region: Rockland
HOA & financial
HOA
- Has HOA: Yes
- HOA fee: $830 monthly
Other
Other facts
- Road surface type: Paved
Price history
| Date | Event | Price |
|---|---|---|
| 6/23/2025 | Pending sale | $1,095,000$466/sqft |
Source: | ||
| 6/20/2025 | Sold | $1,095,000$466/sqft |
Source: | ||
| 5/6/2025 | Contingent | $1,095,000$466/sqft |
Source: | ||
| 5/1/2025 | Listed for sale | $1,095,000$466/sqft |
Source: | ||
Public tax history
Tax history is unavailable.
Neighborhood: 04841
Nearby schools
GreatSchools rating
- 5/10South SchoolGrades: PK-5Distance: 2.1 mi
- 6/10Oceanside Middle SchoolGrades: 6-8Distance: 5.5 mi
- 3/10Oceanside High SchoolGrades: 9-12Distance: 1.4 mi
Get pre-qualified for a loan
At Zillow Home Loans, we can pre-qualify you in as little as 5 minutes with no impact to your credit score.An equal housing lender. NMLS #10287.


