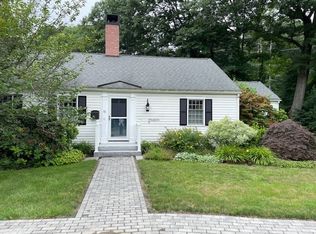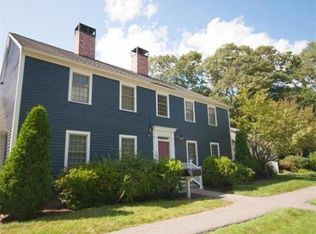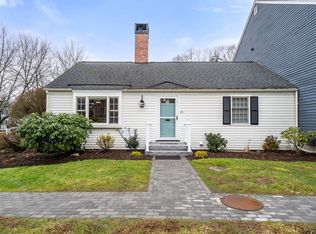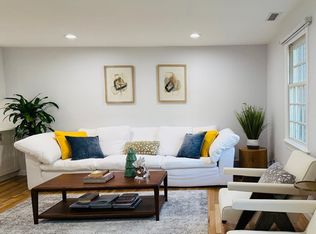Sold for $441,000 on 08/21/25
$441,000
53 Jericho Rd #A, Weston, MA 02493
1beds
728sqft
Condominium
Built in 1980
-- sqft lot
$436,400 Zestimate®
$606/sqft
$2,401 Estimated rent
Home value
$436,400
$406,000 - $471,000
$2,401/mo
Zestimate® history
Loading...
Owner options
Explore your selling options
What's special
Beautiful and bright one bedroom condo in quiet Stonegate neighborhood in Weston. Open living room/dining room, fireplace, sliding glass door to patio. Hardwood floors. Three closets plus walk-in storage room. Washer/dryer. Newer appliances. One deeded parking space (#144). Extra guest spaces available. Near Weston Center, Routes 20 and 128, Commuter rail station, Walk/Bike Trail, Regis College and Brandeis University. Please note: HOA requires buyer (or immediate family member) to occupy the unit for two years prior to renting.
Zillow last checked: 8 hours ago
Listing updated: August 22, 2025 at 12:35pm
Listed by:
Daphne Romanoff 617-957-4252,
New England Home Realty 508-733-4179,
Daphne Romanoff 617-957-4252
Bought with:
Leslye Fligor
LandVest, Inc.
Source: MLS PIN,MLS#: 73392377
Facts & features
Interior
Bedrooms & bathrooms
- Bedrooms: 1
- Bathrooms: 1
- Full bathrooms: 1
Primary bedroom
- Features: Closet, Flooring - Hardwood
- Area: 168
- Dimensions: 14 x 12
Bathroom 1
- Features: Bathroom - Tiled With Tub & Shower, Flooring - Stone/Ceramic Tile
Dining room
- Features: Flooring - Hardwood
- Area: 72
- Dimensions: 9 x 8
Kitchen
- Features: Flooring - Stone/Ceramic Tile, Countertops - Stone/Granite/Solid
- Area: 72
- Dimensions: 9 x 8
Living room
- Features: Closet, Flooring - Hardwood, Exterior Access, Open Floorplan, Slider
- Area: 182
- Dimensions: 14 x 13
Heating
- Forced Air, Natural Gas, Unit Control
Cooling
- Central Air, Unit Control
Appliances
- Laundry: In Unit, Electric Dryer Hookup, Washer Hookup
Features
- Flooring: Tile, Hardwood
- Doors: Insulated Doors
- Windows: Insulated Windows
- Has basement: Yes
- Number of fireplaces: 1
- Fireplace features: Living Room
Interior area
- Total structure area: 728
- Total interior livable area: 728 sqft
- Finished area above ground: 728
Property
Parking
- Total spaces: 1
- Parking features: Deeded
Features
- Patio & porch: Patio
- Exterior features: Patio
Details
- Parcel number: M:022.0 L:0051 S:040.0,4591458
- Zoning: R
Construction
Type & style
- Home type: Condo
- Property subtype: Condominium
Materials
- Roof: Shingle
Condition
- Year built: 1980
Utilities & green energy
- Electric: 150 Amp Service
- Sewer: Private Sewer
- Water: Public
- Utilities for property: for Electric Range, for Electric Dryer, Washer Hookup
Community & neighborhood
Community
- Community features: Shopping, Pool, Park, Walk/Jog Trails, Bike Path, Conservation Area, Highway Access, House of Worship, University
Location
- Region: Weston
HOA & financial
HOA
- HOA fee: $529 monthly
- Amenities included: Storage, Garden Area
- Services included: Water, Sewer, Insurance, Maintenance Structure, Road Maintenance, Maintenance Grounds, Snow Removal, Trash, Reserve Funds
Price history
| Date | Event | Price |
|---|---|---|
| 8/21/2025 | Sold | $441,000-6%$606/sqft |
Source: MLS PIN #73392377 Report a problem | ||
| 7/8/2025 | Price change | $469,000-3.3%$644/sqft |
Source: MLS PIN #73392377 Report a problem | ||
| 6/17/2025 | Listed for sale | $484,900+91.7%$666/sqft |
Source: MLS PIN #73392377 Report a problem | ||
| 4/4/2018 | Listing removed | $1,995$3/sqft |
Source: New England Home Realty #72297300 Report a problem | ||
| 3/22/2018 | Listed for rent | $1,995+33%$3/sqft |
Source: New England Home Realty #72297300 Report a problem | ||
Public tax history
| Year | Property taxes | Tax assessment |
|---|---|---|
| 2025 | $4,241 +0.6% | $382,100 +0.8% |
| 2024 | $4,216 +14.6% | $379,100 +22% |
| 2023 | $3,679 -6.9% | $310,700 +0.7% |
Find assessor info on the county website
Neighborhood: 02493
Nearby schools
GreatSchools rating
- 10/10Woodland Elementary SchoolGrades: PK-3Distance: 0.8 mi
- 8/10Weston Middle SchoolGrades: 6-8Distance: 2.2 mi
- 9/10Weston High SchoolGrades: 9-12Distance: 2.2 mi
Get a cash offer in 3 minutes
Find out how much your home could sell for in as little as 3 minutes with a no-obligation cash offer.
Estimated market value
$436,400
Get a cash offer in 3 minutes
Find out how much your home could sell for in as little as 3 minutes with a no-obligation cash offer.
Estimated market value
$436,400



