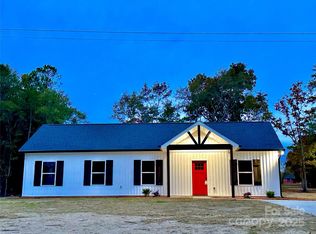Closed
Zestimate®
$210,000
53 John Miller Rd, Jefferson, SC 29718
3beds
1,660sqft
Manufactured Home
Built in 2002
1 Acres Lot
$210,000 Zestimate®
$127/sqft
$1,203 Estimated rent
Home value
$210,000
Estimated sales range
Not available
$1,203/mo
Zestimate® history
Loading...
Owner options
Explore your selling options
What's special
Beautifully renovated 3BR/2BA manufactured home on a spacious 1-acre level lot! This move-in ready home features a desirable split bedroom floorplan with a large great room, cozy fireplace, and soaring cathedral ceiling. The updated kitchen boasts an island, all-new appliances, and stylish finishes, opening to a bright dining area. Enjoy new LVP flooring, fresh paint throughout, and updated light and plumbing fixtures. The primary suite offers a spa-like bath with a soaking tub, tiled shower, and marble-top double vanity. Two additional bedrooms share a fully updated hall bath. Relax on the covered front or side porch and enjoy peaceful evenings in this serene setting.
Zillow last checked: 8 hours ago
Listing updated: December 01, 2025 at 07:28am
Listing Provided by:
Will Owens William@southCLTproperties.com,
South Charlotte Properties
Bought with:
Joshua Van Simmons
Keller Williams Ballantyne Area
Source: Canopy MLS as distributed by MLS GRID,MLS#: 4285673
Facts & features
Interior
Bedrooms & bathrooms
- Bedrooms: 3
- Bathrooms: 2
- Full bathrooms: 2
- Main level bedrooms: 3
Primary bedroom
- Features: Ceiling Fan(s), Split BR Plan, Walk-In Closet(s)
- Level: Main
Bedroom s
- Features: Ceiling Fan(s)
- Level: Main
Bedroom s
- Features: Ceiling Fan(s)
- Level: Main
Bathroom full
- Features: Garden Tub
- Level: Main
Bathroom full
- Level: Main
Dining room
- Level: Main
Great room
- Features: Cathedral Ceiling(s), Ceiling Fan(s), Open Floorplan
- Level: Main
Kitchen
- Features: Kitchen Island
- Level: Main
Living room
- Features: Vaulted Ceiling(s)
- Level: Main
Heating
- Central
Cooling
- Central Air
Appliances
- Included: Dishwasher, Electric Oven, Electric Water Heater, Microwave, Refrigerator
- Laundry: Laundry Room, Main Level
Features
- Kitchen Island, Open Floorplan, Walk-In Closet(s)
- Flooring: Laminate, Vinyl
- Doors: Sliding Doors
- Has basement: No
- Fireplace features: Great Room
Interior area
- Total structure area: 1,660
- Total interior livable area: 1,660 sqft
- Finished area above ground: 1,660
- Finished area below ground: 0
Property
Parking
- Parking features: Circular Driveway, Driveway
- Has uncovered spaces: Yes
Features
- Levels: One
- Stories: 1
- Patio & porch: Covered, Front Porch, Porch
- Waterfront features: None
Lot
- Size: 1 Acres
- Dimensions: 143 x 250 x 122 x 70 x 256
Details
- Parcel number: 036000000156
- Zoning: SFR
- Special conditions: Standard
Construction
Type & style
- Home type: MobileManufactured
- Architectural style: Ranch
- Property subtype: Manufactured Home
Materials
- Vinyl
- Foundation: Crawl Space
- Roof: Composition
Condition
- New construction: No
- Year built: 2002
Utilities & green energy
- Sewer: Septic Installed
- Water: County Water
- Utilities for property: Electricity Connected
Community & neighborhood
Location
- Region: Jefferson
- Subdivision: None
Other
Other facts
- Listing terms: Cash,Conventional,FHA,VA Loan
- Road surface type: Asphalt, Dirt, Gravel, Paved
Price history
| Date | Event | Price |
|---|---|---|
| 11/25/2025 | Sold | $210,000-2.3%$127/sqft |
Source: | ||
| 8/21/2025 | Price change | $214,900-1.9%$129/sqft |
Source: | ||
| 8/6/2025 | Price change | $219,000-2.6%$132/sqft |
Source: | ||
| 7/26/2025 | Listed for sale | $224,950$136/sqft |
Source: | ||
Public tax history
| Year | Property taxes | Tax assessment |
|---|---|---|
| 2024 | $90 +268.4% | $160 |
| 2023 | $25 +4.3% | $160 |
| 2022 | $24 +0.3% | $160 |
Find assessor info on the county website
Neighborhood: 29718
Nearby schools
GreatSchools rating
- 5/10Jefferson Elementary SchoolGrades: PK-5Distance: 2.5 mi
- 1/10New Heights Middle SchoolGrades: 6-8Distance: 1.9 mi
- 2/10Central High SchoolGrades: 9-12Distance: 5.6 mi
