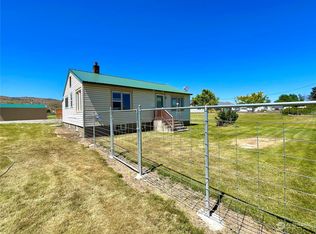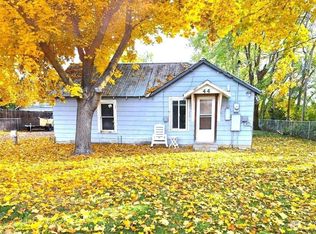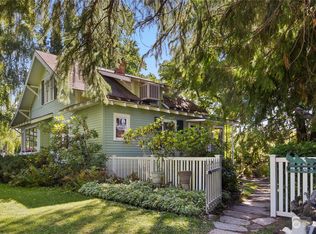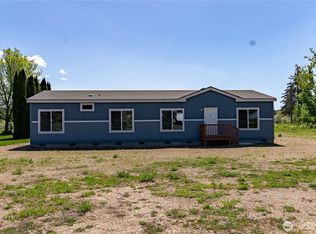Sold
Listed by:
Tricia D. Eyre,
North Cascade Land & Home Co.
Bought with: Kelly Right RE of Seattle LLC
$315,000
53 Kermel Road, Omak, WA 98841
2beds
1,184sqft
Single Family Residence
Built in 1948
1 Acres Lot
$312,300 Zestimate®
$266/sqft
$1,701 Estimated rent
Home value
$312,300
Estimated sales range
Not available
$1,701/mo
Zestimate® history
Loading...
Owner options
Explore your selling options
What's special
Mini Farm mid-century Fixer on 1 Acre. 2 Bed/2 Bath home offers 1148 SF living space. Kitchen has ample counter space, wood cabinets, easy care Linoleum floor. Electric heat / cool. Classic brick fireplace has insert for heat efficiency. Keeps you toasty warm in Winter. Beautiful front & backyard has sprinkler system. Big trees shade home for cool relief in Summer. Irrigated, OID, 1 acre is fenced and cross fenced. Huge Garage Shop building is 1772 SF, including a spacious Bonus room. Wood Stove in Shop. Tons of storage. Built in workbench and cabinets. Additional Outbuildings include hay storage, Lean to stock shelter, Studio, Small office. Included appliances Vent hood over Range/Oven area. Washer/Dryer, new Hot Water tank. Move-in ready.
Zillow last checked: 8 hours ago
Listing updated: October 06, 2025 at 04:04am
Listed by:
Tricia D. Eyre,
North Cascade Land & Home Co.
Bought with:
Earl Worthington, 108669
Kelly Right RE of Seattle LLC
Source: NWMLS,MLS#: 2407454
Facts & features
Interior
Bedrooms & bathrooms
- Bedrooms: 2
- Bathrooms: 2
- Full bathrooms: 1
- 3/4 bathrooms: 1
- Main level bathrooms: 2
- Main level bedrooms: 2
Bedroom
- Level: Main
Bedroom
- Level: Main
Bathroom full
- Level: Main
Bathroom three quarter
- Level: Main
Dining room
- Level: Main
Kitchen without eating space
- Level: Main
Living room
- Level: Main
Utility room
- Level: Main
Heating
- Fireplace, Baseboard, Forced Air, Heat Pump, Electric, Wood
Cooling
- Forced Air, Heat Pump
Appliances
- Included: Dryer(s), Washer(s), Water Heater: Electric, Water Heater Location: Utility Pantry
Features
- Bath Off Primary, Dining Room, Walk-In Pantry
- Flooring: Vinyl, Carpet
- Doors: French Doors
- Windows: Double Pane/Storm Window
- Number of fireplaces: 1
- Fireplace features: Wood Burning, Main Level: 1, Fireplace
Interior area
- Total structure area: 1,184
- Total interior livable area: 1,184 sqft
Property
Parking
- Total spaces: 5
- Parking features: Attached Carport, Driveway, Detached Garage, RV Parking
- Garage spaces: 5
- Has carport: Yes
Features
- Levels: One
- Stories: 1
- Patio & porch: Bath Off Primary, Double Pane/Storm Window, Dining Room, Fireplace, French Doors, Sprinkler System, Walk-In Closet(s), Walk-In Pantry, Water Heater
- Has view: Yes
- View description: Mountain(s), Territorial
Lot
- Size: 1 Acres
- Features: Paved, Barn, Deck, Fenced-Fully, High Speed Internet, Irrigation, Outbuildings, RV Parking, Shop, Sprinkler System, Stable
- Topography: Equestrian,Level
- Residential vegetation: Garden Space, Pasture
Details
- Parcel number: 8849410201
- Zoning: 1 Ac
- Zoning description: Jurisdiction: County
- Special conditions: Standard
Construction
Type & style
- Home type: SingleFamily
- Architectural style: Craftsman
- Property subtype: Single Family Residence
Materials
- Brick, Cement/Concrete, Wood Siding, Wood Products
- Foundation: Concrete Ribbon, Poured Concrete
- Roof: Metal
Condition
- Good
- Year built: 1948
- Major remodel year: 1970
Details
- Builder name: local
Utilities & green energy
- Electric: Company: PUD
- Sewer: Septic Tank
- Water: Individual Well, Private
- Utilities for property: Nci Data
Community & neighborhood
Location
- Region: Omak
- Subdivision: Omak
HOA & financial
HOA
- Association phone: 509-341-4410
Other
Other facts
- Listing terms: Cash Out,Conventional,Farm Home Loan,FHA,Rehab Loan,USDA Loan,VA Loan
- Cumulative days on market: 18 days
Price history
| Date | Event | Price |
|---|---|---|
| 9/5/2025 | Sold | $315,000$266/sqft |
Source: | ||
| 8/5/2025 | Pending sale | $315,000$266/sqft |
Source: | ||
| 7/19/2025 | Listed for sale | $315,000+142.3%$266/sqft |
Source: | ||
| 10/20/2011 | Sold | $130,000$110/sqft |
Source: Public Record Report a problem | ||
Public tax history
| Year | Property taxes | Tax assessment |
|---|---|---|
| 2024 | $2,103 +14.2% | $249,800 +9% |
| 2023 | $1,842 -5.1% | $229,200 +36.9% |
| 2022 | $1,942 +10.9% | $167,400 +30% |
Find assessor info on the county website
Neighborhood: 98841
Nearby schools
GreatSchools rating
- 3/10Washington Virtual Academy Omak ElementaryGrades: K-5Distance: 1.6 mi
- 2/10Omak Middle SchoolGrades: 6-8Distance: 1.2 mi
- 3/10Omak High SchoolGrades: 9-12Distance: 1.2 mi
Schools provided by the listing agent
- Middle: Omak Mid
- High: Omak High
Source: NWMLS. This data may not be complete. We recommend contacting the local school district to confirm school assignments for this home.

Get pre-qualified for a loan
At Zillow Home Loans, we can pre-qualify you in as little as 5 minutes with no impact to your credit score.An equal housing lender. NMLS #10287.



