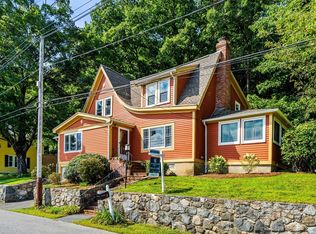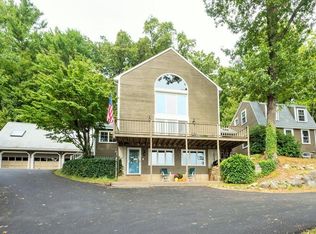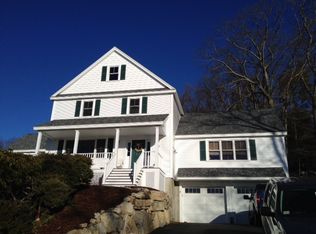Sold for $910,000
$910,000
53 Lake St, Middleton, MA 01949
3beds
2,122sqft
Single Family Residence
Built in 1930
0.25 Acres Lot
$911,500 Zestimate®
$429/sqft
$3,882 Estimated rent
Home value
$911,500
$839,000 - $994,000
$3,882/mo
Zestimate® history
Loading...
Owner options
Explore your selling options
What's special
Charming hip roof colonial on a picturesque street with beautiful lake views. Warm and inviting, the first floor features a fireplaced living room, dining room, sunroom and updated kitchen with a center island, stainless appliances and granite countertops plus a 1st floor laundry and mudroom and updated full bath with tiled shower. On the second floor you’ll find a large primary bedroom with tranquil water views, two additional bedrooms and full bath. This home features beautiful hardwood throughout, wainscotting, built-in storage, recessed lighting, and brand-new windows with transferable warranty. Outside is a yard surrounded by nature. Relax on the bluestone patio and enjoy the lake. This home is close to walking trails around the lake, library and schools. All this serenity, yet you are only a quick jump to Main Street and then to commuter routes.
Zillow last checked: 8 hours ago
Listing updated: July 21, 2025 at 08:52am
Listed by:
Sheri Ayers Trocchi 617-852-4051,
J. Barrett & Company 978-468-0046
Bought with:
Selina MacDonald
Keller Williams Boston MetroWest
Source: MLS PIN,MLS#: 73388246
Facts & features
Interior
Bedrooms & bathrooms
- Bedrooms: 3
- Bathrooms: 2
- Full bathrooms: 2
Primary bedroom
- Features: Closet, Flooring - Hardwood
- Level: Second
Bedroom 2
- Features: Closet, Flooring - Hardwood
- Level: Second
Bedroom 3
- Features: Closet, Flooring - Hardwood
- Level: Second
Primary bathroom
- Features: No
Bathroom 1
- Features: Bathroom - 3/4, Bathroom - With Shower Stall, Flooring - Stone/Ceramic Tile
- Level: First
Bathroom 2
- Features: Bathroom - Full, Bathroom - With Shower Stall, Closet - Linen, Flooring - Stone/Ceramic Tile
- Level: Second
Dining room
- Features: Flooring - Hardwood, Chair Rail
- Level: First
Kitchen
- Features: Flooring - Stone/Ceramic Tile, Countertops - Stone/Granite/Solid, Kitchen Island, Cabinets - Upgraded, Recessed Lighting, Stainless Steel Appliances
- Level: First
Living room
- Features: Flooring - Hardwood, Window(s) - Picture
- Level: First
Heating
- Forced Air, Natural Gas
Cooling
- Central Air
Appliances
- Included: Gas Water Heater, Water Heater, Range, Dishwasher, Refrigerator
- Laundry: First Floor, Washer Hookup
Features
- Sun Room
- Flooring: Tile, Hardwood, Flooring - Hardwood
- Doors: Insulated Doors
- Windows: Insulated Windows
- Basement: Full,Walk-Out Access
- Number of fireplaces: 1
- Fireplace features: Living Room
Interior area
- Total structure area: 2,122
- Total interior livable area: 2,122 sqft
- Finished area above ground: 2,122
Property
Parking
- Total spaces: 5
- Parking features: Under, Paved Drive, Off Street, Paved
- Attached garage spaces: 1
- Uncovered spaces: 4
Features
- Patio & porch: Patio
- Exterior features: Patio, Rain Gutters, Sprinkler System, Decorative Lighting, Stone Wall
- Has view: Yes
- View description: Scenic View(s), Water, Lake
- Has water view: Yes
- Water view: Lake,Water
Lot
- Size: 0.25 Acres
- Features: Wooded
Details
- Parcel number: 3787930
- Zoning: R1A
Construction
Type & style
- Home type: SingleFamily
- Architectural style: Colonial
- Property subtype: Single Family Residence
Materials
- Frame
- Foundation: Stone
- Roof: Shingle
Condition
- Year built: 1930
Utilities & green energy
- Electric: Circuit Breakers
- Sewer: Private Sewer
- Water: Public
- Utilities for property: for Gas Range, Washer Hookup
Green energy
- Energy efficient items: Thermostat
Community & neighborhood
Community
- Community features: Shopping, Walk/Jog Trails, Conservation Area, Highway Access, House of Worship, Private School, Public School
Location
- Region: Middleton
Other
Other facts
- Listing terms: Contract
Price history
| Date | Event | Price |
|---|---|---|
| 7/21/2025 | Sold | $910,000+7.2%$429/sqft |
Source: MLS PIN #73388246 Report a problem | ||
| 7/1/2025 | Contingent | $849,000$400/sqft |
Source: MLS PIN #73388246 Report a problem | ||
| 6/24/2025 | Listed for sale | $849,000$400/sqft |
Source: MLS PIN #73388246 Report a problem | ||
| 6/12/2025 | Contingent | $849,000$400/sqft |
Source: MLS PIN #73388246 Report a problem | ||
| 6/10/2025 | Listed for sale | $849,000+39.2%$400/sqft |
Source: MLS PIN #73388246 Report a problem | ||
Public tax history
| Year | Property taxes | Tax assessment |
|---|---|---|
| 2025 | $11,323 +4.8% | $952,300 +4% |
| 2024 | $10,800 +13.9% | $916,000 +24.3% |
| 2023 | $9,484 | $736,900 |
Find assessor info on the county website
Neighborhood: 01949
Nearby schools
GreatSchools rating
- 7/10Howe-Manning Elementary SchoolGrades: PK,3-6Distance: 0.4 mi
- 6/10Masconomet Regional Middle SchoolGrades: 7-8Distance: 3.3 mi
- 9/10Masconomet Regional High SchoolGrades: 9-12Distance: 3.3 mi
Get a cash offer in 3 minutes
Find out how much your home could sell for in as little as 3 minutes with a no-obligation cash offer.
Estimated market value$911,500
Get a cash offer in 3 minutes
Find out how much your home could sell for in as little as 3 minutes with a no-obligation cash offer.
Estimated market value
$911,500


