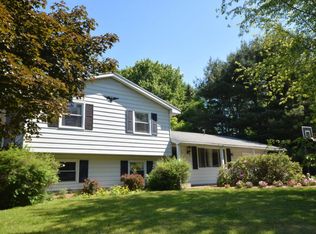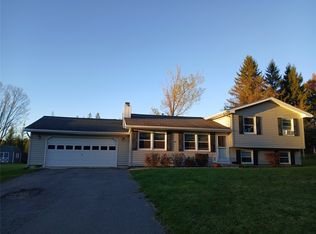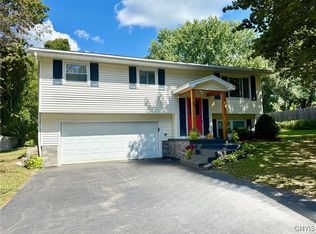Welcome to this 3 bedroom 2 full bath tri-level style home situated at the end of a no thru traffic street. You are welcomed through the front door into the foyer that opens into the spacious living room. You will appreciate the gleaming hardwood floors that transition from the living into the formal dining room. The Dining room has a sliding glass door that leads to the back deck overlooking the octagonal pool and beautiful back yard. Adjacent to the dining room is the updated kitchen that features corian countertops and stainless appliances. The 2nd floor houses the 3 bedrooms and a newly renovated bath. The bedrooms are adequate size and 2 of which feature double closets. The lower level has a family room, an additional full bath, and the entrance to the oversized attached 1 car garage.
This property is off market, which means it's not currently listed for sale or rent on Zillow. This may be different from what's available on other websites or public sources.


