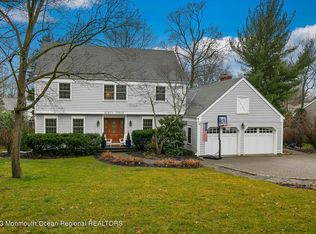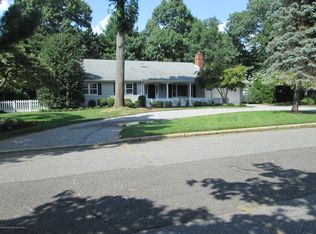Delightful home located in one of Fair Havens most sought after neighborhoods. Paver driveway leads to a custom portico which welcomes you in this wonderful home rich in details, such as decorative moldings and built ins. Excellent flow and large kitchen make this an entertainers delight. The family room with a fireplace opens to a 4 season sun room which overlooks a professionally landscaped private back yard. Bonus room in two car garage is perfect for a workshop or sports equipment. Outdoor shower with hot and cold shower and finish basement complete this lovely home.
This property is off market, which means it's not currently listed for sale or rent on Zillow. This may be different from what's available on other websites or public sources.

