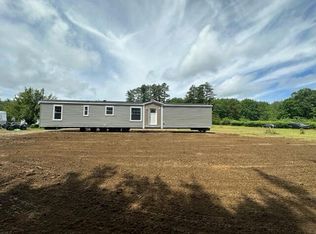Closed
$450,000
53 Limington Road, Buxton, ME 04093
3beds
1,904sqft
Single Family Residence
Built in 1970
1.83 Acres Lot
$522,700 Zestimate®
$236/sqft
$2,755 Estimated rent
Home value
$522,700
$497,000 - $554,000
$2,755/mo
Zestimate® history
Loading...
Owner options
Explore your selling options
What's special
Welcome to 53 Limington Road! This completely remodeled 3 bedroom, 2 bathroom house is in a quiet and peaceful neighborhood in Buxton. This property sits on a desirable corner lot, boasting an impressive 1.83 acres. With a 2-car detached garage, and a dedicated home office, you'll have all the space and functionality you need in this property.
Inside, the home has been completely remodeled, providing the perfect blend of modern style and country charm. All new plumbing and energy-efficient LED light fixtures add to the significant enhancements that have been made to the property, including new roof, siding, and windows. In the kitchen, you'll find stainless steel appliances that perfectly compliment the stylish cabinetry and butcher block countertops.
The house comes with a brand-new septic and a fenced in yard for added privacy. Conveniently located, this property is just minutes away from the local grocery store and only a short 20-minute drive to Portland.
Zillow last checked: 8 hours ago
Listing updated: April 10, 2025 at 10:06pm
Listed by:
Landing Real Estate
Bought with:
Plowman Realty Group
Source: Maine Listings,MLS#: 1562630
Facts & features
Interior
Bedrooms & bathrooms
- Bedrooms: 3
- Bathrooms: 2
- Full bathrooms: 2
Bedroom 1
- Level: First
Bedroom 2
- Level: First
Bedroom 3
- Level: Basement
Dining room
- Level: First
Kitchen
- Level: First
Living room
- Level: First
Office
- Level: Basement
Heating
- Hot Water
Cooling
- None
Appliances
- Included: Dishwasher, Microwave, Electric Range, Refrigerator
Features
- 1st Floor Primary Bedroom w/Bath, Attic, Bathtub
- Flooring: Laminate
- Basement: Interior Entry,Finished,Full
- Number of fireplaces: 1
Interior area
- Total structure area: 1,904
- Total interior livable area: 1,904 sqft
- Finished area above ground: 1,088
- Finished area below ground: 816
Property
Parking
- Total spaces: 2
- Parking features: Paved, 1 - 4 Spaces, On Site, Detached, Storage
- Garage spaces: 2
Features
- Patio & porch: Deck
Lot
- Size: 1.83 Acres
- Features: Rural, Corner Lot, Level
Details
- Parcel number: BUXTM001AB0068O
- Zoning: Residential
Construction
Type & style
- Home type: SingleFamily
- Architectural style: Raised Ranch,Split Level
- Property subtype: Single Family Residence
Materials
- Wood Frame, Vinyl Siding
- Roof: Shingle
Condition
- Year built: 1970
Utilities & green energy
- Electric: Circuit Breakers
- Sewer: Private Sewer
- Water: Private
Green energy
- Energy efficient items: LED Light Fixtures
Community & neighborhood
Location
- Region: Buxton
Other
Other facts
- Road surface type: Paved
Price history
| Date | Event | Price |
|---|---|---|
| 8/8/2023 | Sold | $450,000+3.4%$236/sqft |
Source: | ||
| 7/3/2023 | Pending sale | $435,000$228/sqft |
Source: | ||
| 6/27/2023 | Price change | $435,000-3.3%$228/sqft |
Source: | ||
| 6/19/2023 | Listed for sale | $450,000+102.2%$236/sqft |
Source: | ||
| 4/14/2023 | Sold | $222,500-11%$117/sqft |
Source: | ||
Public tax history
| Year | Property taxes | Tax assessment |
|---|---|---|
| 2024 | $3,463 +8.1% | $315,100 +2.6% |
| 2023 | $3,204 +1.8% | $307,200 0% |
| 2022 | $3,147 -0.3% | $307,300 +40.8% |
Find assessor info on the county website
Neighborhood: 04093
Nearby schools
GreatSchools rating
- 4/10Buxton Center Elementary SchoolGrades: PK-5Distance: 2.9 mi
- 4/10Bonny Eagle Middle SchoolGrades: 6-8Distance: 1.1 mi
- 3/10Bonny Eagle High SchoolGrades: 9-12Distance: 1.3 mi
Get pre-qualified for a loan
At Zillow Home Loans, we can pre-qualify you in as little as 5 minutes with no impact to your credit score.An equal housing lender. NMLS #10287.
Sell for more on Zillow
Get a Zillow Showcase℠ listing at no additional cost and you could sell for .
$522,700
2% more+$10,454
With Zillow Showcase(estimated)$533,154
