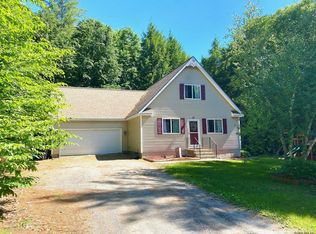Closed
$300,000
53 Locust Ridge Drive, Corinth, NY 12822
4beds
1,360sqft
Single Family Residence, Residential
Built in 1994
0.64 Acres Lot
$331,200 Zestimate®
$221/sqft
$2,616 Estimated rent
Home value
$331,200
$315,000 - $348,000
$2,616/mo
Zestimate® history
Loading...
Owner options
Explore your selling options
What's special
You can move right into this well maintained
split ranch, with four bedrooms and two full baths and one half bath- only has had one owner! Featuring all the space needed for living and entertaining and the security of a whole house generator and comfort of central air in the summer months. Located in a neighborhood between Corinth and Saratoga Springs. Enjoy the beauty of living in the foothills of the Adirondacks and all the convenience of shopping in Glens Falls or Saratoga Springs. Corinth Schools.
Zillow last checked: 8 hours ago
Listing updated: January 03, 2025 at 08:50am
Listed by:
Victoria G Aldrich 518-339-4063,
Howard Hanna Capital Inc
Bought with:
Lisa Vitiello, 10301222411
Hunt ERA
Source: Global MLS,MLS#: 202321833
Facts & features
Interior
Bedrooms & bathrooms
- Bedrooms: 4
- Bathrooms: 3
- Full bathrooms: 2
- 1/2 bathrooms: 1
Bedroom
- Level: First
Bedroom
- Level: Second
Bedroom
- Level: Second
Bedroom
- Level: Second
Full bathroom
- Level: First
Half bathroom
- Level: First
Full bathroom
- Level: Second
Kitchen
- Level: First
Laundry
- Level: First
Living room
- Level: First
Heating
- Oil
Cooling
- Central Air
Appliances
- Included: Built-In Electric Oven, Dishwasher, Electric Water Heater, Microwave, Refrigerator, Washer/Dryer, Water Softener
- Laundry: Laundry Room
Features
- High Speed Internet, Ceiling Fan(s), Ceramic Tile Bath, Eat-in Kitchen
- Flooring: Tile, Laminate
- Doors: Sliding Doors, Storm Door(s)
- Windows: Screens, Storm Window(s), Curtain Rods
- Basement: Full,Interior Entry,Unfinished
Interior area
- Total structure area: 1,360
- Total interior livable area: 1,360 sqft
- Finished area above ground: 1,360
- Finished area below ground: 432
Property
Parking
- Total spaces: 4
- Parking features: Paved, Attached, Garage Door Opener, Driveway
- Garage spaces: 2
- Has uncovered spaces: Yes
Features
- Levels: Split Ranch
- Patio & porch: Deck
- Exterior features: Lighting
- Fencing: Back Yard,Chain Link
- Has view: Yes
- View description: Trees/Woods
Lot
- Size: 0.64 Acres
- Features: Sloped, Wooded, Cleared, Landscaped
Details
- Additional structures: Kennel/Dog Run, Shed(s)
- Parcel number: 412689 99.527
- Special conditions: Standard
Construction
Type & style
- Home type: SingleFamily
- Architectural style: Split Ranch
- Property subtype: Single Family Residence, Residential
Materials
- Vinyl Siding
- Foundation: Slab
- Roof: Asbestos Shingle
Condition
- New construction: No
- Year built: 1994
Utilities & green energy
- Electric: Generator
- Sewer: Septic Tank
- Utilities for property: Cable Connected
Community & neighborhood
Security
- Security features: Smoke Detector(s), Carbon Monoxide Detector(s)
Location
- Region: Corinth
Other
Other facts
- Listing terms: Cash
Price history
| Date | Event | Price |
|---|---|---|
| 10/26/2023 | Sold | $300,000-1.6%$221/sqft |
Source: | ||
| 9/19/2023 | Pending sale | $305,000$224/sqft |
Source: | ||
| 9/18/2023 | Price change | $305,000-1.6%$224/sqft |
Source: | ||
| 9/6/2023 | Price change | $310,000-1.6%$228/sqft |
Source: | ||
| 8/14/2023 | Price change | $315,000-3.1%$232/sqft |
Source: | ||
Public tax history
| Year | Property taxes | Tax assessment |
|---|---|---|
| 2024 | -- | $184,600 |
| 2023 | -- | $184,600 |
| 2022 | -- | $184,600 |
Find assessor info on the county website
Neighborhood: 12822
Nearby schools
GreatSchools rating
- 8/10Corinth Elementary SchoolGrades: PK-6Distance: 2.9 mi
- 5/10Corinth Middle SchoolGrades: 5-8Distance: 3.2 mi
- 5/10Corinth High SchoolGrades: 9-12Distance: 3.2 mi
Schools provided by the listing agent
- Elementary: Corinth
- High: Corinth
Source: Global MLS. This data may not be complete. We recommend contacting the local school district to confirm school assignments for this home.
