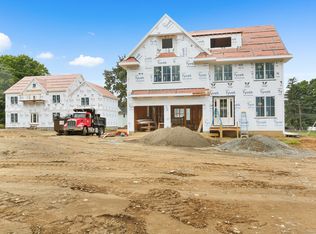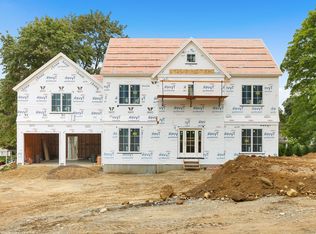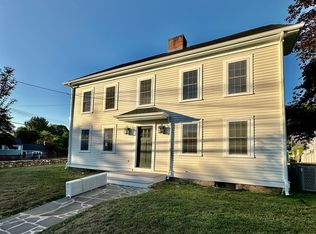Sold for $1,900,000
$1,900,000
53 Lower Farm Road lot 1, Fairfield, CT 06824
4beds
4,147sqft
Single Family Residence
Built in 2025
0.25 Acres Lot
$1,946,400 Zestimate®
$458/sqft
$-- Estimated rent
Home value
$1,946,400
$1.75M - $2.16M
Not available
Zestimate® history
Loading...
Owner options
Explore your selling options
What's special
Part of The Homes at Ross Meadow, a beautiful brand new cul-de-sac of 7 new homes meticulously crafted by SandDollar Development using quality materials and a thoughtful design that embodies a comfortable, timeless elegance and quiet luxury. Perfect for today's busy lifestyles and diverse life stages. 4147 sqft on 3 levels, 4 bedroom suites w full baths. Exceptional finishes include 9' ceilings on main level, modern moldings, custom millwork, and spacious open floor plan, great room scale and natural light. Main level has beautiful chef's kitchen, with large island, ample cabinets topped with quartz counters, top appliances, and walk-in pantry. Spacious Family room, adorned with gas fireplace, beautiful custom built-ins and connects to terrace with pergola for ideal indoor/outdoor entertaining.Large Dining Room shares a beautiful butlers pantry with the kitchen. Expansive primary bedroom suite with custom-fitted walk-in closet and luxuriously appointed bath, 8-foot double vanity with quartz top, designer tile, soaking tub and large shower. Adjoining study is perfect Peloton/yoga, nursery or office/sitting room. Generous second bedroom has walk-in closet and ensuite bath. 2 additional large bedrooms each with bath ensuite. Second floor completed with hall linen closet and large laundry room. Finished lower level Great Room has 9ft ceilings. Solar prepped. Sidewalks, access to Springer Glen. Conveniently located in sought after University area. Completed 2025 This is a NEW cul de sac named Lower Farm Road - GPS mapping may not indicate location. It is located after the corner of Mill Plain and Stillson Road.
Zillow last checked: 8 hours ago
Listing updated: August 04, 2025 at 10:14am
Listed by:
Linda Blackwell Team,
Linda Blackwell 203-362-8316,
Houlihan Lawrence 203-869-0700
Bought with:
Linda Blackwell, RES.0772209
Houlihan Lawrence
Source: Smart MLS,MLS#: 24043976
Facts & features
Interior
Bedrooms & bathrooms
- Bedrooms: 4
- Bathrooms: 5
- Full bathrooms: 4
- 1/2 bathrooms: 1
Primary bedroom
- Features: Bedroom Suite, Full Bath, Stall Shower, Walk-In Closet(s), Hardwood Floor, Tile Floor
- Level: Upper
Bedroom
- Features: Bedroom Suite, Full Bath, Hardwood Floor, Tub w/Shower
- Level: Upper
Bedroom
- Features: Full Bath, Hardwood Floor, Stall Shower
- Level: Upper
Bedroom
- Features: Bedroom Suite, Full Bath, Hardwood Floor, Tub w/Shower
- Level: Main
Dining room
- Features: High Ceilings, Hardwood Floor
- Level: Main
Family room
- Features: High Ceilings, Built-in Features, Gas Log Fireplace, Sliders, Hardwood Floor
- Level: Main
Kitchen
- Features: High Ceilings, Quartz Counters, Dining Area, Kitchen Island, Pantry, Hardwood Floor
- Level: Main
Rec play room
- Features: High Ceilings
- Level: Lower
Study
- Features: French Doors, Hardwood Floor
- Level: Upper
Heating
- Forced Air, Zoned, Natural Gas
Cooling
- Central Air, Zoned
Appliances
- Included: Gas Range, Microwave, Range Hood, Refrigerator, Dishwasher, Disposal, Gas Water Heater, Tankless Water Heater
- Laundry: Upper Level, Mud Room
Features
- Wired for Data, Open Floorplan, Smart Thermostat
- Windows: Thermopane Windows
- Basement: Full,Heated,Storage Space,Cooled,Interior Entry,Partially Finished,Liveable Space
- Attic: Storage,Floored,Walk-up
- Number of fireplaces: 1
Interior area
- Total structure area: 4,147
- Total interior livable area: 4,147 sqft
- Finished area above ground: 3,387
- Finished area below ground: 760
Property
Parking
- Total spaces: 4
- Parking features: Attached, Paved, Driveway, Garage Door Opener, Private, Asphalt
- Attached garage spaces: 2
- Has uncovered spaces: Yes
Features
- Patio & porch: Terrace, Porch
- Exterior features: Sidewalk, Rain Gutters, Underground Sprinkler
- Waterfront features: Beach Access
Lot
- Size: 0.25 Acres
- Features: Subdivided, Level, Cul-De-Sac, Cleared, Landscaped
Details
- Parcel number: 2819266
- Zoning: A
- Other equipment: Generator Ready
Construction
Type & style
- Home type: SingleFamily
- Architectural style: Farm House,Modern
- Property subtype: Single Family Residence
Materials
- HardiPlank Type
- Foundation: Concrete Perimeter, Masonry
- Roof: Asphalt
Condition
- To Be Built
- New construction: Yes
- Year built: 2025
Details
- Warranty included: Yes
Utilities & green energy
- Sewer: Public Sewer
- Water: Public
Green energy
- Energy efficient items: Insulation, Thermostat, Windows
Community & neighborhood
Community
- Community features: Golf, Health Club, Medical Facilities, Park, Private School(s), Near Public Transport, Shopping/Mall, Tennis Court(s)
Location
- Region: Fairfield
- Subdivision: The Homes at Ross Meadow
Price history
| Date | Event | Price |
|---|---|---|
| 7/29/2025 | Sold | $1,900,000-1.5%$458/sqft |
Source: | ||
| 1/12/2025 | Pending sale | $1,929,000$465/sqft |
Source: | ||
| 9/8/2024 | Listed for sale | $1,929,000$465/sqft |
Source: | ||
Public tax history
Tax history is unavailable.
Neighborhood: 06824
Nearby schools
GreatSchools rating
- 9/10Osborn Hill SchoolGrades: K-5Distance: 0.6 mi
- 7/10Fairfield Woods Middle SchoolGrades: 6-8Distance: 1.3 mi
- 9/10Fairfield Ludlowe High SchoolGrades: 9-12Distance: 1.6 mi
Schools provided by the listing agent
- Elementary: Osborn Hill
- High: Fairfield Ludlowe
Source: Smart MLS. This data may not be complete. We recommend contacting the local school district to confirm school assignments for this home.

Get pre-qualified for a loan
At Zillow Home Loans, we can pre-qualify you in as little as 5 minutes with no impact to your credit score.An equal housing lender. NMLS #10287.


