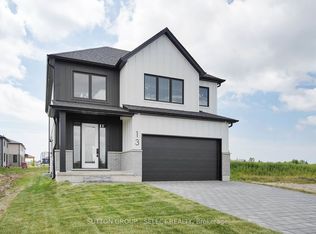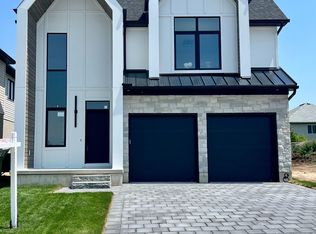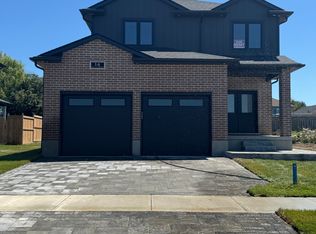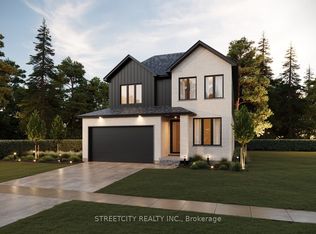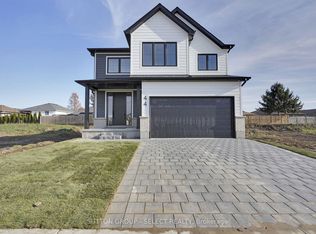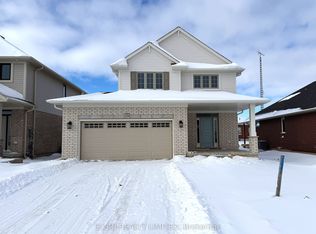53 Lucas Rd, Saint Thomas, ON N5R 0M2
What's special
- 13 days |
- 11 |
- 0 |
Likely to sell faster than
Zillow last checked: 8 hours ago
Listing updated: February 11, 2026 at 08:08pm
STREETCITY REALTY INC.
Facts & features
Interior
Bedrooms & bathrooms
- Bedrooms: 4
- Bathrooms: 3
Primary bedroom
- Level: Second
- Dimensions: 4.69 x 4.45
Bedroom 2
- Level: Second
- Dimensions: 3.96 x 3.44
Bedroom 3
- Level: Second
- Dimensions: 3.07 x 3.77
Bedroom 4
- Level: Second
- Dimensions: 3.07 x 3.77
Dining room
- Level: Main
- Dimensions: 2.98 x 3.59
Kitchen
- Level: Main
- Dimensions: 3.74 x 4.45
Living room
- Level: Main
- Dimensions: 4.14 x 4.9
Heating
- Forced Air, Gas
Cooling
- Central Air
Features
- ERV/HRV, Floor Drain, Rough-In Bath, Storage, Water Meter
- Basement: Full,Unfinished
- Has fireplace: Yes
- Fireplace features: Electric
Interior area
- Living area range: 2000-2500 null
Video & virtual tour
Property
Parking
- Total spaces: 4
- Parking features: Private Double
- Has garage: Yes
Features
- Stories: 2
- Patio & porch: Porch, Deck
- Exterior features: Year Round Living
- Pool features: None
Lot
- Size: 3,597.75 Square Feet
- Features: Beach, Golf, Hospital, Place Of Worship, School, Pie Shaped Lot
- Topography: Dry,Flat
Details
- Parcel number: 352000411
- Other equipment: Air Exchanger, Sump Pump
Construction
Type & style
- Home type: SingleFamily
- Property subtype: Single Family Residence
Materials
- Brick, Other
- Foundation: Poured Concrete
- Roof: Asphalt Shingle
Condition
- New construction: Yes
Utilities & green energy
- Sewer: Sewer
Community & HOA
Community
- Security: Carbon Monoxide Detector(s), Smoke Detector(s)
Location
- Region: Saint Thomas
Financial & listing details
- Date on market: 2/6/2026
By pressing Contact Agent, you agree that the real estate professional identified above may call/text you about your search, which may involve use of automated means and pre-recorded/artificial voices. You don't need to consent as a condition of buying any property, goods, or services. Message/data rates may apply. You also agree to our Terms of Use. Zillow does not endorse any real estate professionals. We may share information about your recent and future site activity with your agent to help them understand what you're looking for in a home.
Price history
Price history
Price history is unavailable.
Public tax history
Public tax history
Tax history is unavailable.Climate risks
Neighborhood: Elgin Mall
Nearby schools
GreatSchools rating
No schools nearby
We couldn't find any schools near this home.
