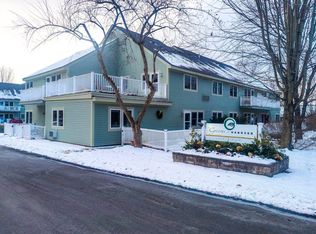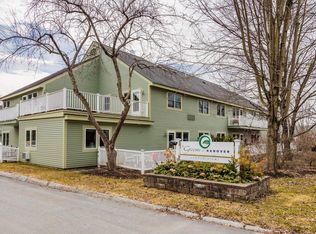Closed
Listed by:
Lauren Young,
Lauren Young Brokerage Co., LLC. 808-281-7558,
Lisa Swett,
Lauren Young Brokerage Co., LLC.
Bought with: Lauren Young Brokerage Co., LLC.
$360,000
53 Lyme Road #10, Hanover, NH 03755
1beds
837sqft
Condominium
Built in 1984
-- sqft lot
$378,000 Zestimate®
$430/sqft
$2,078 Estimated rent
Home value
$378,000
$344,000 - $416,000
$2,078/mo
Zestimate® history
Loading...
Owner options
Explore your selling options
What's special
The Greens at Hanover is an independent retirement complex of 28 units. The monthly fee is $ 2650 for one person. A second person fee of $ 700/month is charged if there is a second person. A daily four course served meal is included. Weekly housekeeping. All utilities except phone and cable are included. Exercise classes weekly. Entertainment is offered a few times a month. There is a wellness clinic once a month. There are other amenities offered. There is a Board of Directives that meets many times during the year.
Zillow last checked: 8 hours ago
Listing updated: July 01, 2024 at 03:34pm
Listed by:
Lauren Young,
Lauren Young Brokerage Co., LLC. 808-281-7558,
Lisa Swett,
Lauren Young Brokerage Co., LLC.
Bought with:
Lauren Young
Lauren Young Brokerage Co., LLC.
Lauren Young Brokerage Co., LLC.
Source: PrimeMLS,MLS#: 4996418
Facts & features
Interior
Bedrooms & bathrooms
- Bedrooms: 1
- Bathrooms: 1
- Full bathrooms: 1
Heating
- Air to Air Heat Exchanger, Electric, Other
Cooling
- Other, Wall Unit(s)
Appliances
- Included: Dishwasher, Electric Range, Refrigerator
Features
- Dining Area, Elevator, Kitchen/Dining, Living/Dining, Natural Light, Other, Indoor Storage, Walk-In Closet(s)
- Flooring: Carpet, Laminate
- Windows: Blinds, Screens
- Has basement: No
- Attic: No Access to Attic
Interior area
- Total structure area: 837
- Total interior livable area: 837 sqft
- Finished area above ground: 837
- Finished area below ground: 0
Property
Parking
- Total spaces: 1
- Parking features: Shared Driveway, Concrete, Paved, On Site, Other, Parking Spaces 1, Unassigned
Accessibility
- Accessibility features: 1st Floor 3 Ft. Doors, 1st Floor Bedroom, 1st Floor Full Bathroom, Access to Common Areas, Laundry Access w/No Steps, Mailbox Access w/No Steps, Access to Parking, Access to Restroom(s), Accessibility Features, Bathroom w/Step-in Shower, Grab Bars in Bathroom, No Stairs, No Stairs from Parking
Features
- Levels: One
- Stories: 1
- Exterior features: Garden, Other
- Frontage length: Road frontage: 300
Lot
- Size: 1 Acres
- Features: Condo Development, Deed Restricted, Landscaped, Sidewalks, Street Lights
Details
- Parcel number: HNOVM046B016L010
- Zoning description: GR2
- Other equipment: Intercom, Other, Sprinkler System
Construction
Type & style
- Home type: Condo
- Property subtype: Condominium
Materials
- Wood Frame, Clapboard Exterior
- Foundation: Concrete Slab
- Roof: Metal,Asphalt Shingle
Condition
- New construction: No
- Year built: 1984
Utilities & green energy
- Electric: 100 Amp Service, Circuit Breakers
- Sewer: Public Sewer
- Utilities for property: Cable Available, Other
Community & neighborhood
Security
- Security features: Smoke Detector(s)
Location
- Region: Hanover
- Subdivision: Greens At Hanover
HOA & financial
Other financial information
- Additional fee information: Fee: $2650
Price history
| Date | Event | Price |
|---|---|---|
| 7/1/2024 | Sold | $360,000$430/sqft |
Source: | ||
| 6/6/2024 | Contingent | $360,000$430/sqft |
Source: | ||
| 5/20/2024 | Listed for sale | $360,000+28.6%$430/sqft |
Source: | ||
| 9/29/2014 | Sold | $280,000-9.7%$335/sqft |
Source: Public Record Report a problem | ||
| 10/5/2009 | Sold | $310,000$370/sqft |
Source: Public Record Report a problem | ||
Public tax history
| Year | Property taxes | Tax assessment |
|---|---|---|
| 2024 | $6,217 +3.9% | $322,600 |
| 2023 | $5,981 +4.2% | $322,600 |
| 2022 | $5,739 +2.1% | $322,600 |
Find assessor info on the county website
Neighborhood: 03755
Nearby schools
GreatSchools rating
- 9/10Bernice A. Ray SchoolGrades: K-5Distance: 0.3 mi
- 8/10Frances C. Richmond SchoolGrades: 6-8Distance: 0.2 mi
- 9/10Hanover High SchoolGrades: 9-12Distance: 1.6 mi
Schools provided by the listing agent
- Elementary: Bernice A. Ray School
- Middle: Frances C. Richmond Middle Sch
- High: Hanover High School
- District: Hanover Sch District SAU #70
Source: PrimeMLS. This data may not be complete. We recommend contacting the local school district to confirm school assignments for this home.
Get pre-qualified for a loan
At Zillow Home Loans, we can pre-qualify you in as little as 5 minutes with no impact to your credit score.An equal housing lender. NMLS #10287.

