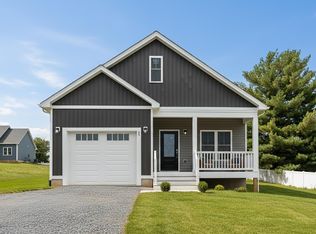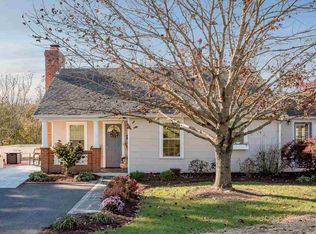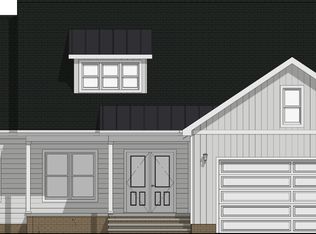Closed
$440,000
53 Maury Mill Rd, Verona, VA 24482
3beds
1,560sqft
Single Family Residence
Built in 2025
0.93 Acres Lot
$442,600 Zestimate®
$282/sqft
$2,343 Estimated rent
Home value
$442,600
$403,000 - $482,000
$2,343/mo
Zestimate® history
Loading...
Owner options
Explore your selling options
What's special
Welcome home to this beautifully crafted new construction nestled on a spacious 1-acre lot in the heart of Verona, VA. This thoughtfully designed residence blends modern comfort with scenic charm, offering mountain views and the peace of rural living—just minutes from I-81 for unbeatable convenience. Step inside to discover an open-concept floor plan highlighted by vaulted ceilings that fill the living space with natural light and create a sense of airy sophistication. The seamless flow between the living, dining, and kitchen areas makes entertaining effortless, while large windows frame the picturesque landscape, bringing the outdoors in. The gourmet kitchen features stylish cabinetry, premium finishes, and ample counter space—perfect for home chefs and gatherings alike. The primary suite offers a private retreat with serene views, a walk-in closet, and a spa-inspired ensuite bath. Outside, enjoy your morning coffee or evening sunset on the back deck while taking in panoramic views of the Blue Ridge Mountains. The generous yard offers endless possibilities—gardening, recreation, or even future expansion. Whether you're seeking your forever home or a peaceful escape from the hustle, this property offers the best
Zillow last checked: 8 hours ago
Listing updated: January 05, 2026 at 10:49am
Listed by:
PERSINGER REAL ESTATE GROUP TEAM 540-292-9224,
REAL BROKER LLC
Bought with:
SUSAN L MCGUFFIN, 225223422
EXP REALTY LLC
Source: CAAR,MLS#: 667240 Originating MLS: Greater Augusta Association of Realtors Inc
Originating MLS: Greater Augusta Association of Realtors Inc
Facts & features
Interior
Bedrooms & bathrooms
- Bedrooms: 3
- Bathrooms: 2
- Full bathrooms: 2
- Main level bedrooms: 3
Primary bedroom
- Level: First
Bedroom
- Level: First
Dining room
- Level: First
Kitchen
- Level: First
Living room
- Level: First
Heating
- Central, Heat Pump
Cooling
- Central Air, Heat Pump
Appliances
- Included: Dishwasher, Electric Range, Refrigerator
Features
- Primary Downstairs, Vaulted Ceiling(s)
- Flooring: Luxury Vinyl Plank
- Basement: Crawl Space
Interior area
- Total structure area: 1,560
- Total interior livable area: 1,560 sqft
- Finished area above ground: 1,560
- Finished area below ground: 0
Property
Parking
- Total spaces: 2
- Parking features: Garage Faces Front
- Garage spaces: 2
Features
- Levels: One
- Stories: 1
- Patio & porch: Deck, Front Porch, Porch, Wood
Lot
- Size: 0.93 Acres
Details
- Parcel number: 36105D
- Zoning description: GA General Agricultural
Construction
Type & style
- Home type: SingleFamily
- Property subtype: Single Family Residence
Materials
- Stick Built, Vinyl Siding
- Foundation: Block
- Roof: Composition,Metal,Other,Shingle
Condition
- New construction: Yes
- Year built: 2025
Details
- Builder name: SYNERGY
Utilities & green energy
- Sewer: Public Sewer
- Water: Public
- Utilities for property: Cable Available
Community & neighborhood
Location
- Region: Verona
- Subdivision: NONE
Price history
| Date | Event | Price |
|---|---|---|
| 12/19/2025 | Sold | $440,000-5.4%$282/sqft |
Source: | ||
| 12/3/2025 | Pending sale | $465,000$298/sqft |
Source: | ||
| 11/6/2025 | Price change | $465,000-1.1%$298/sqft |
Source: | ||
| 9/16/2025 | Price change | $470,000-2.1%$301/sqft |
Source: | ||
| 7/25/2025 | Listed for sale | $480,000$308/sqft |
Source: | ||
Public tax history
Tax history is unavailable.
Neighborhood: 24482
Nearby schools
GreatSchools rating
- 2/10Edward G. Clymore Elementary SchoolGrades: PK-5Distance: 3.4 mi
- 3/10S Gordon Stewart Middle SchoolGrades: 6-8Distance: 3.3 mi
- 7/10Ft Defiance High SchoolGrades: 9-12Distance: 3.6 mi
Schools provided by the listing agent
- Elementary: E. G. Clymore
- Middle: S. Gordon Stewart
- High: Fort Defiance
Source: CAAR. This data may not be complete. We recommend contacting the local school district to confirm school assignments for this home.
Get pre-qualified for a loan
At Zillow Home Loans, we can pre-qualify you in as little as 5 minutes with no impact to your credit score.An equal housing lender. NMLS #10287.



