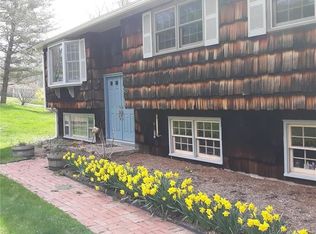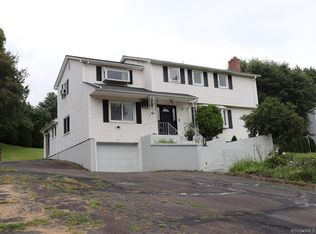Sold for $350,000
$350,000
53 Meadowlark Road, Vernon, CT 06066
3beds
1,890sqft
Single Family Residence
Built in 1968
0.53 Acres Lot
$332,200 Zestimate®
$185/sqft
$2,680 Estimated rent
Home value
$332,200
$316,000 - $349,000
$2,680/mo
Zestimate® history
Loading...
Owner options
Explore your selling options
What's special
HIGHEST AND BEST DUE MONDAY 08/18 @10PM. Discover this beautifully maintained 3-bedroom, 2-bath east-facing ranch, perfectly blending comfort, style, and functionality. Natural light fills the home, highlighting the warm, meticulously cared-for wood cabinets in the kitchen and the bright, airy living spaces, complete with a wood-burning fireplace in the living room. Step from the dining area onto your deck overlooking a half-acre westerly backyard, perfect for entertaining, relaxing, or watching stunning sunsets. The finished walkout basement offers endless possibilities, ideal as a recreation room, home office, or hobby space, along with additional storage in the workshop area. A 1-car attached garage and generous half-acre lot complete this home, providing space, privacy, and versatility. Enjoy the perfect blend of convenience and community, just minutes to I-84 for an effortless commute, with easy access to shopping, dining, parks, and recreational opportunities. Vernon's vibrant neighborhoods, and scenic trails make this location as desirable as the home itself. This turnkey ranch offers a rare combination of charm, functional living space, and a backyard designed for relaxation and entertaining, creating a home you'll love coming back to every day.
Zillow last checked: 8 hours ago
Listing updated: October 06, 2025 at 01:30pm
Listed by:
Karan Desai 917-319-3044,
Coldwell Banker Realty 860-644-2461
Bought with:
Joe Pan, RES.0818365
William Raveis Real Estate
Source: Smart MLS,MLS#: 24117650
Facts & features
Interior
Bedrooms & bathrooms
- Bedrooms: 3
- Bathrooms: 2
- Full bathrooms: 2
Primary bedroom
- Features: Full Bath
- Level: Main
Bedroom
- Level: Main
Bedroom
- Level: Main
Dining room
- Level: Main
Living room
- Features: Wall/Wall Carpet
- Level: Main
Heating
- Hot Water, Oil
Cooling
- Wall Unit(s)
Appliances
- Included: Oven/Range, Refrigerator, Dishwasher, Washer, Dryer, Water Heater
Features
- Basement: Full,Finished
- Attic: None
- Number of fireplaces: 1
Interior area
- Total structure area: 1,890
- Total interior livable area: 1,890 sqft
- Finished area above ground: 1,170
- Finished area below ground: 720
Property
Parking
- Total spaces: 1
- Parking features: Attached
- Attached garage spaces: 1
Features
- Has view: Yes
- View description: Water
- Has water view: Yes
- Water view: Water
Lot
- Size: 0.53 Acres
- Features: Secluded, Level, Landscaped, Open Lot
Details
- Parcel number: 1660613
- Zoning: R-22
Construction
Type & style
- Home type: SingleFamily
- Architectural style: Ranch
- Property subtype: Single Family Residence
Materials
- Vinyl Siding
- Foundation: Concrete Perimeter
- Roof: Asphalt
Condition
- New construction: No
- Year built: 1968
Utilities & green energy
- Sewer: Public Sewer
- Water: Public
Community & neighborhood
Location
- Region: Vernon
Price history
| Date | Event | Price |
|---|---|---|
| 10/6/2025 | Sold | $350,000+11.1%$185/sqft |
Source: | ||
| 8/15/2025 | Listed for sale | $315,000+65.8%$167/sqft |
Source: | ||
| 11/4/2021 | Sold | $190,000+26.7%$101/sqft |
Source: Public Record Report a problem | ||
| 5/29/1991 | Sold | $150,000$79/sqft |
Source: Public Record Report a problem | ||
Public tax history
| Year | Property taxes | Tax assessment |
|---|---|---|
| 2025 | $5,141 +2.8% | $142,460 |
| 2024 | $4,999 +5.1% | $142,460 |
| 2023 | $4,757 | $142,460 |
Find assessor info on the county website
Neighborhood: 06066
Nearby schools
GreatSchools rating
- 7/10Center Road SchoolGrades: PK-5Distance: 0.6 mi
- 6/10Vernon Center Middle SchoolGrades: 6-8Distance: 0.4 mi
- 3/10Rockville High SchoolGrades: 9-12Distance: 1.3 mi
Schools provided by the listing agent
- High: Rockville
Source: Smart MLS. This data may not be complete. We recommend contacting the local school district to confirm school assignments for this home.
Get pre-qualified for a loan
At Zillow Home Loans, we can pre-qualify you in as little as 5 minutes with no impact to your credit score.An equal housing lender. NMLS #10287.
Sell for more on Zillow
Get a Zillow Showcase℠ listing at no additional cost and you could sell for .
$332,200
2% more+$6,644
With Zillow Showcase(estimated)$338,844

