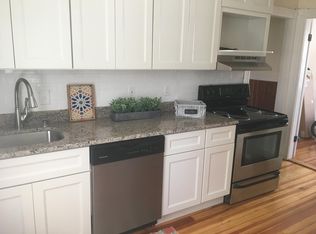Sold for $530,000
$530,000
53 Medway Rd, Milford, MA 01757
3beds
1,617sqft
Single Family Residence
Built in 1929
1 Acres Lot
$541,500 Zestimate®
$328/sqft
$3,221 Estimated rent
Home value
$541,500
$514,000 - $569,000
$3,221/mo
Zestimate® history
Loading...
Owner options
Explore your selling options
What's special
Discover this BEAUTIFULLY REMODELED single-family home, offering 3 generously spacious bedrooms and 2 full baths. Nestled on a generous 1-acre lot in a prime location, easy for commuting along I-495, this home features high ceilings, with custom bright woodwork. Further, bright new vinyl floors are throughout the first floor complementing the bright walls along the natural light as it enters through the large windows. The kitchen with all new cabinets, countertops and appliances has direct access to the dining room, aiding in an inviting atmosphere. As you approach the second floor you are quickly welcomed with refinished hardwood floors that shine throughout, due to a large window that allows sunlight to enter into the hallway. Further, the current attic offers great potential for a bonus room for future expansion. Additional conveniences include a large yard, first-floor W&D hookup, a walk-out basement, and a 1-car garage with a lower-level that has direct access to the yard.
Zillow last checked: 8 hours ago
Listing updated: October 28, 2025 at 06:11am
Listed by:
Tariq Fayyad 617-500-1000,
Fayyad Realty Advisors 617-529-7263
Bought with:
Randy King
Berkshire Hathaway HomeServices Commonwealth Real Estate
Source: MLS PIN,MLS#: 73413223
Facts & features
Interior
Bedrooms & bathrooms
- Bedrooms: 3
- Bathrooms: 2
- Full bathrooms: 2
Heating
- Central, Electric, Propane
Cooling
- Central Air
Appliances
- Included: Electric Water Heater, Water Heater, Range, Microwave, Refrigerator, Freezer
Features
- Flooring: Vinyl, Laminate, Hardwood
- Basement: Full,Walk-Out Access,Concrete
- Has fireplace: No
Interior area
- Total structure area: 1,617
- Total interior livable area: 1,617 sqft
- Finished area above ground: 1,617
Property
Parking
- Total spaces: 4
- Parking features: Detached, Garage Door Opener, Storage, Paved Drive, Off Street
- Garage spaces: 1
- Uncovered spaces: 3
Features
- Patio & porch: Porch
- Exterior features: Porch
Lot
- Size: 1 Acres
- Features: Wooded
Details
- Parcel number: M:43 B:000 L:63,1616922
- Zoning: CB
Construction
Type & style
- Home type: SingleFamily
- Architectural style: Cape
- Property subtype: Single Family Residence
Materials
- Frame
- Foundation: Stone
- Roof: Shingle
Condition
- Year built: 1929
Utilities & green energy
- Sewer: Public Sewer
- Water: Public
- Utilities for property: for Electric Range
Community & neighborhood
Community
- Community features: Public Transportation, Shopping, Pool, Park, Walk/Jog Trails, Medical Facility, Bike Path, Conservation Area, Highway Access, House of Worship
Location
- Region: Milford
Price history
| Date | Event | Price |
|---|---|---|
| 11/28/2025 | Listing removed | $3,300$2/sqft |
Source: Zillow Rentals Report a problem | ||
| 10/30/2025 | Listed for rent | $3,300$2/sqft |
Source: Zillow Rentals Report a problem | ||
| 10/27/2025 | Sold | $530,000+0.2%$328/sqft |
Source: MLS PIN #73413223 Report a problem | ||
| 8/4/2025 | Listed for sale | $529,000+32.6%$327/sqft |
Source: MLS PIN #73413223 Report a problem | ||
| 5/29/2025 | Listing removed | $399,000$247/sqft |
Source: MLS PIN #73366358 Report a problem | ||
Public tax history
| Year | Property taxes | Tax assessment |
|---|---|---|
| 2025 | $5,464 +2.7% | $426,900 +6.7% |
| 2024 | $5,319 +4.3% | $400,200 +13.3% |
| 2023 | $5,102 +2.7% | $353,100 +9.4% |
Find assessor info on the county website
Neighborhood: 01757
Nearby schools
GreatSchools rating
- NAMemorial Elementary SchoolGrades: K-2Distance: 1.4 mi
- 4/10Stacy Middle SchoolGrades: 6-8Distance: 1.2 mi
- 4/10Milford High SchoolGrades: 9-12Distance: 1.8 mi
Get a cash offer in 3 minutes
Find out how much your home could sell for in as little as 3 minutes with a no-obligation cash offer.
Estimated market value$541,500
Get a cash offer in 3 minutes
Find out how much your home could sell for in as little as 3 minutes with a no-obligation cash offer.
Estimated market value
$541,500
