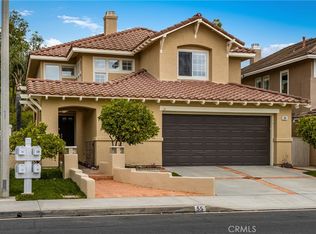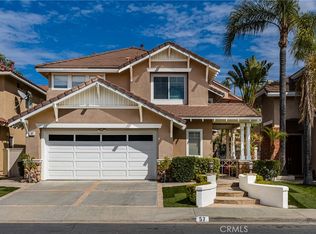Charming single family home in Foothill Ranch! This 3 BEDROOM + LOFT home is the one you've been waiting for! Situated on a wide street, this home features a formal living room, dining room, family room w/fireplace, and a newly remodeled downstairs bath. Cathedral ceilings offer warm, natural light. Large kitchen with center island with bar seating, granite counters, and tons of cabinet space. The upper level features a master suite, dual vanities and a walk-in closet, as well as 2 secondary bedrooms, guest bathroom and large flex space that can be used as an office, play room, etc. Wood flooring on lower level. The exterior features a custom putting green, patio cover, and room for outdoor dining, entertaining, or just relaxing. 2.5 car spacious garage. Walk to parks, trails, shopping, dining, and entertainment. 12 month lease. Existing furniture negotiable for a one time fee. No smoking, inquire about number of pets. Max 3 cars, one in garage, two in driveway.
This property is off market, which means it's not currently listed for sale or rent on Zillow. This may be different from what's available on other websites or public sources.

