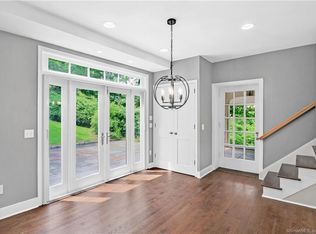Sold for $890,053
$890,053
53 Mountain Road, Wilton, CT 06897
4beds
2,682sqft
Single Family Residence
Built in 1928
2.5 Acres Lot
$916,900 Zestimate®
$332/sqft
$4,325 Estimated rent
Home value
$916,900
$825,000 - $1.02M
$4,325/mo
Zestimate® history
Loading...
Owner options
Explore your selling options
What's special
Welcome to 53 Mountain Road in Wilton! This spacious 4-bedroom ranch sits on 2.5 acres and offers over 2,500 square feet of comfortable living space. Inside, you'll find 3 cozy wood-burning fireplaces, an updated kitchen with granite countertops, and stainless steel appliances. The home is bathed in natural light, highlighting the beautiful hardwood floors throughout, and the layout offers plenty of flexible living space for your needs. Enjoy one-level living with a flow that's perfect for both entertaining and day-to-day life. Step outside to the gorgeous backyard, complete with a stone patio - an ideal spot for outdoor relaxation and gatherings. The attached 3-car garage offers ample storage and parking. In addition, the privately owned solar panels help keep electric bills low, making this home both energy-efficient and eco-friendly. The location is super convenient-just a short trip to the Georgetown train station for easy commuting and close to Caraluzzi's Fresh Food Market, one of the best local grocery stores around. With its spacious layout, thoughtful updates, and prime location, this home truly has it all!
Zillow last checked: 8 hours ago
Listing updated: July 14, 2025 at 02:30pm
Listed by:
Ben Howell 917-837-9328,
Higgins Group Real Estate 203-658-8282
Bought with:
Karen A. Ceraso, REB.0754235
William Raveis Real Estate
Source: Smart MLS,MLS#: 24086555
Facts & features
Interior
Bedrooms & bathrooms
- Bedrooms: 4
- Bathrooms: 2
- Full bathrooms: 2
Primary bedroom
- Features: Hardwood Floor
- Level: Main
Bedroom
- Features: Hardwood Floor
- Level: Main
Bedroom
- Features: Hardwood Floor
- Level: Main
Bedroom
- Features: Bookcases, Built-in Features, Fireplace, Hardwood Floor
- Level: Main
Bathroom
- Features: Tub w/Shower
- Level: Main
Bathroom
- Features: Stall Shower
- Level: Main
Kitchen
- Features: Beamed Ceilings, Granite Counters, Kitchen Island, Pantry, Hardwood Floor
- Level: Main
Living room
- Features: Dining Area, Hardwood Floor
- Level: Main
Sun room
- Features: Fireplace, Patio/Terrace, Hardwood Floor
- Level: Main
Heating
- Forced Air, Electric, Oil
Cooling
- Central Air
Appliances
- Included: Gas Cooktop, Oven/Range, Microwave, Refrigerator, Dishwasher, Washer, Dryer, Water Heater
- Laundry: Main Level
Features
- Basement: Full,Finished,Garage Access,Interior Entry
- Attic: Pull Down Stairs
- Number of fireplaces: 3
Interior area
- Total structure area: 2,682
- Total interior livable area: 2,682 sqft
- Finished area above ground: 2,248
- Finished area below ground: 434
Property
Parking
- Total spaces: 6
- Parking features: Attached, Paved, Off Street, Driveway, Private
- Attached garage spaces: 3
- Has uncovered spaces: Yes
Lot
- Size: 2.50 Acres
- Features: Few Trees, Dry
Details
- Parcel number: 1923363
- Zoning: R1
Construction
Type & style
- Home type: SingleFamily
- Architectural style: Ranch
- Property subtype: Single Family Residence
Materials
- Vinyl Siding
- Foundation: Block
- Roof: Asphalt
Condition
- New construction: No
- Year built: 1928
Utilities & green energy
- Sewer: Septic Tank
- Water: Well
Green energy
- Energy generation: Solar
Community & neighborhood
Community
- Community features: Near Public Transport, Shopping/Mall
Location
- Region: Wilton
- Subdivision: North Wilton
Price history
| Date | Event | Price |
|---|---|---|
| 7/14/2025 | Sold | $890,053-1%$332/sqft |
Source: | ||
| 6/4/2025 | Pending sale | $899,000$335/sqft |
Source: | ||
| 6/4/2025 | Listed for sale | $899,000$335/sqft |
Source: | ||
| 5/20/2025 | Pending sale | $899,000$335/sqft |
Source: | ||
| 4/25/2025 | Listed for sale | $899,000+38.3%$335/sqft |
Source: | ||
Public tax history
| Year | Property taxes | Tax assessment |
|---|---|---|
| 2025 | $11,549 +2% | $473,130 |
| 2024 | $11,327 +5.7% | $473,130 +29.2% |
| 2023 | $10,714 +3.6% | $366,170 |
Find assessor info on the county website
Neighborhood: 06897
Nearby schools
GreatSchools rating
- 9/10Cider Mill SchoolGrades: 3-5Distance: 3.4 mi
- 9/10Middlebrook SchoolGrades: 6-8Distance: 3.5 mi
- 10/10Wilton High SchoolGrades: 9-12Distance: 3 mi
Schools provided by the listing agent
- Elementary: Miller-Driscoll
- Middle: Middlebrook,Cider Mill
- High: Wilton
Source: Smart MLS. This data may not be complete. We recommend contacting the local school district to confirm school assignments for this home.
Get pre-qualified for a loan
At Zillow Home Loans, we can pre-qualify you in as little as 5 minutes with no impact to your credit score.An equal housing lender. NMLS #10287.
Sell for more on Zillow
Get a Zillow Showcase℠ listing at no additional cost and you could sell for .
$916,900
2% more+$18,338
With Zillow Showcase(estimated)$935,238
