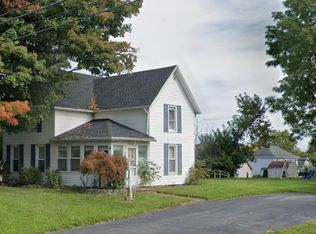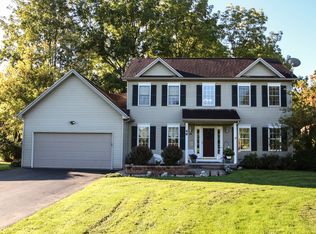Closed
$330,000
53 Northwind Way, Rochester, NY 14624
3beds
1,749sqft
Single Family Residence
Built in 2004
0.54 Acres Lot
$357,700 Zestimate®
$189/sqft
$2,783 Estimated rent
Home value
$357,700
$326,000 - $390,000
$2,783/mo
Zestimate® history
Loading...
Owner options
Explore your selling options
What's special
This charming 3-bedroom, 2.5-bath colonial is perfectly situated on a corner lot, offering 1,749 square feet of functional living space. The updated kitchen is a chef's delight, featuring granite countertops and modern appliances. Enjoy easy access to outdoor entertaining with sliders off the kitchen leading to a spacious back deck and a brand-new above-ground pool. The formal dining room is perfect for hosting dinner parties, while the cozy living room, complete with a gas fireplace, provides a warm and inviting space for relaxation. Beautiful hardwood floors adorn both the dining room and living room, adding a touch of timeless elegance. Convenience meets style with a first-floor laundry room, making chores a breeze. The primary bedroom is a true retreat, boasting a walk-in closet and a private bath. The finished basement offers additional living space, perfect for a home office, gym, or entertainment area. A two-car attached garage provides ample storage and parking. Don't miss out on this exceptional home. Schedule your private tour today! No delayed negotiations!
Zillow last checked: 8 hours ago
Listing updated: August 30, 2024 at 05:22am
Listed by:
Chelsea M Rowe 585-727-1353,
Howard Hanna
Bought with:
Rita Lujan Pettinaro, 10401258593
Keller Williams Realty Greater Rochester
Source: NYSAMLSs,MLS#: R1545783 Originating MLS: Rochester
Originating MLS: Rochester
Facts & features
Interior
Bedrooms & bathrooms
- Bedrooms: 3
- Bathrooms: 3
- Full bathrooms: 2
- 1/2 bathrooms: 1
- Main level bathrooms: 1
Heating
- Gas, Forced Air
Cooling
- Central Air
Appliances
- Included: Dryer, Dishwasher, Electric Oven, Electric Range, Freezer, Gas Water Heater, Microwave, Refrigerator, See Remarks, Washer
- Laundry: Main Level
Features
- Separate/Formal Dining Room, Entrance Foyer, Eat-in Kitchen, Separate/Formal Living Room, Granite Counters, Pantry, Sliding Glass Door(s), Bath in Primary Bedroom
- Flooring: Carpet, Hardwood, Tile, Varies
- Doors: Sliding Doors
- Windows: Thermal Windows
- Basement: Full,Finished,Sump Pump
- Number of fireplaces: 1
Interior area
- Total structure area: 1,749
- Total interior livable area: 1,749 sqft
Property
Parking
- Total spaces: 2
- Parking features: Attached, Garage, Driveway, Garage Door Opener
- Attached garage spaces: 2
Features
- Levels: Two
- Stories: 2
- Patio & porch: Deck
- Exterior features: Blacktop Driveway, Deck, Pool
- Pool features: Above Ground
Lot
- Size: 0.54 Acres
- Dimensions: 148 x 132
- Features: Corner Lot, Rectangular, Rectangular Lot, Residential Lot
Details
- Parcel number: 2638891320200002035000
- Special conditions: Standard
Construction
Type & style
- Home type: SingleFamily
- Architectural style: Colonial
- Property subtype: Single Family Residence
Materials
- Vinyl Siding, Copper Plumbing
- Foundation: Block
- Roof: Asphalt,Shingle
Condition
- Resale
- Year built: 2004
Utilities & green energy
- Electric: Circuit Breakers
- Sewer: Connected
- Water: Connected, Public
- Utilities for property: Cable Available, High Speed Internet Available, Sewer Connected, Water Connected
Community & neighborhood
Location
- Region: Rochester
- Subdivision: Science Hills Sec 02
Other
Other facts
- Listing terms: Cash,Conventional,FHA,VA Loan
Price history
| Date | Event | Price |
|---|---|---|
| 8/28/2024 | Sold | $330,000-5.7%$189/sqft |
Source: | ||
| 6/27/2024 | Pending sale | $350,000$200/sqft |
Source: | ||
| 6/23/2024 | Contingent | $350,000$200/sqft |
Source: | ||
| 6/17/2024 | Listed for sale | $350,000+45.8%$200/sqft |
Source: | ||
| 8/16/2021 | Sold | $240,000+0%$137/sqft |
Source: | ||
Public tax history
| Year | Property taxes | Tax assessment |
|---|---|---|
| 2024 | -- | $308,500 +46.9% |
| 2023 | -- | $210,000 |
| 2022 | -- | $210,000 |
Find assessor info on the county website
Neighborhood: 14624
Nearby schools
GreatSchools rating
- 8/10Fairbanks Road Elementary SchoolGrades: PK-4Distance: 3.4 mi
- 6/10Churchville Chili Middle School 5 8Grades: 5-8Distance: 3.5 mi
- 8/10Churchville Chili Senior High SchoolGrades: 9-12Distance: 3.5 mi
Schools provided by the listing agent
- District: Churchville-Chili
Source: NYSAMLSs. This data may not be complete. We recommend contacting the local school district to confirm school assignments for this home.

