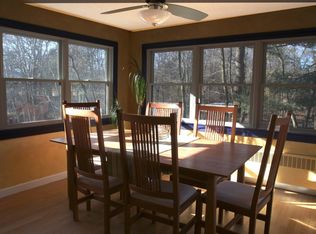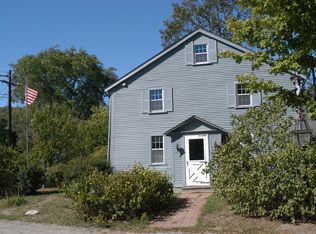Sold for $1,720,000
$1,720,000
53 Page Rd, Bedford, MA 01730
5beds
4,488sqft
Single Family Residence
Built in 2024
0.47 Acres Lot
$1,741,100 Zestimate®
$383/sqft
$3,989 Estimated rent
Home value
$1,741,100
$1.60M - $1.90M
$3,989/mo
Zestimate® history
Loading...
Owner options
Explore your selling options
What's special
This STUNNING custom-built new construction home in Bedford, offers over 4,000 sq ft of living space! The property boasts 5 bedrooms and 3.5 baths, with the first floor featuring a half bath, dining area, family room w/fireplace, and ample storage. The spacious eat-in kitchen is equipped with quartz countertops, stainless steel appliances, and large pantry. Completing the main level is a home office with wainscoting and custom built-in shelving. The primary bedroom includes a walk-in closet, a bathroom w/double vanity, soaking tub, and a large tiled shower. Upstairs, you'll also find 3 bedrooms, 1 bath, and a laundry room, along with a finished walk-up attic. The basement offers a family room, full bathroom, and bedroom that could function as a second living area with a walkout. Outside, the deck is accessible through the slider leading to the professionally landscaped yard. Parking is convenient with a 2-car garage and paved driveway. Just minutes away from all major highways!
Zillow last checked: 8 hours ago
Listing updated: January 03, 2025 at 08:54am
Listed by:
Bryan Duby 978-987-4979,
RE/MAX Triumph Realty 978-262-9665
Bought with:
Qian Zhang
Blue Ocean Realty, LLC
Source: MLS PIN,MLS#: 73285956
Facts & features
Interior
Bedrooms & bathrooms
- Bedrooms: 5
- Bathrooms: 4
- Full bathrooms: 3
- 1/2 bathrooms: 1
Primary bedroom
- Features: Bathroom - Full, Bathroom - Double Vanity/Sink, Ceiling Fan(s), Walk-In Closet(s), Flooring - Hardwood, Cable Hookup, Recessed Lighting
- Level: Second
- Area: 368
- Dimensions: 23 x 16
Bedroom 2
- Features: Ceiling Fan(s), Closet, Flooring - Hardwood, Cable Hookup
- Level: Second
- Area: 240
- Dimensions: 16 x 15
Bedroom 3
- Features: Ceiling Fan(s), Closet, Flooring - Hardwood, Cable Hookup
- Level: Second
- Area: 192
- Dimensions: 16 x 12
Bedroom 4
- Features: Ceiling Fan(s), Closet, Flooring - Hardwood, Cable Hookup
- Level: Second
- Area: 168
- Dimensions: 14 x 12
Bedroom 5
- Features: Closet, Flooring - Laminate
- Level: Basement
- Area: 154
- Dimensions: 14 x 11
Primary bathroom
- Features: Yes
Bathroom 1
- Features: Bathroom - Half, Flooring - Stone/Ceramic Tile, Countertops - Stone/Granite/Solid
- Level: First
- Area: 28
- Dimensions: 7 x 4
Bathroom 2
- Features: Bathroom - Full, Bathroom - Double Vanity/Sink, Bathroom - With Tub & Shower, Closet - Linen, Flooring - Stone/Ceramic Tile
- Level: Second
- Area: 72
- Dimensions: 9 x 8
Bathroom 3
- Features: Bathroom - Full, Bathroom - Double Vanity/Sink, Bathroom - Tiled With Shower Stall, Bathroom - With Tub, Closet - Linen, Countertops - Stone/Granite/Solid
- Level: Second
- Area: 88
- Dimensions: 11 x 8
Dining room
- Features: Flooring - Hardwood, Exterior Access, Recessed Lighting, Slider, Crown Molding
- Level: Main,First
- Area: 225
- Dimensions: 15 x 15
Family room
- Features: Flooring - Laminate, Cable Hookup, Recessed Lighting
- Level: Basement
- Area: 490
- Dimensions: 35 x 14
Kitchen
- Features: Flooring - Hardwood, Dining Area, Pantry, Countertops - Stone/Granite/Solid, Kitchen Island, Cabinets - Upgraded, Deck - Exterior, Exterior Access, Open Floorplan, Recessed Lighting, Stainless Steel Appliances, Gas Stove, Crown Molding
- Level: Main,First
- Area: 195
- Dimensions: 15 x 13
Living room
- Features: Flooring - Hardwood, Recessed Lighting, Crown Molding
- Level: Main,First
- Area: 224
- Dimensions: 16 x 14
Office
- Features: Flooring - Hardwood, Wainscoting, Lighting - Overhead, Crown Molding
- Level: Main
- Area: 132
- Dimensions: 12 x 11
Heating
- Forced Air, Propane
Cooling
- Central Air
Appliances
- Included: Water Heater, Tankless Water Heater, Range, Dishwasher, Microwave, Refrigerator, Plumbed For Ice Maker
- Laundry: Flooring - Stone/Ceramic Tile, Electric Dryer Hookup, Washer Hookup, Sink, Second Floor
Features
- Wainscoting, Lighting - Overhead, Crown Molding, Bathroom - Full, Bathroom - With Tub & Shower, Office, Bathroom, Bonus Room, Walk-up Attic
- Flooring: Tile, Laminate, Hardwood, Flooring - Hardwood, Flooring - Stone/Ceramic Tile, Flooring - Wall to Wall Carpet
- Windows: Insulated Windows
- Basement: Full,Finished,Walk-Out Access,Interior Entry
- Number of fireplaces: 1
- Fireplace features: Living Room
Interior area
- Total structure area: 4,488
- Total interior livable area: 4,488 sqft
Property
Parking
- Total spaces: 8
- Parking features: Attached, Paved Drive, Off Street, Paved
- Attached garage spaces: 2
- Uncovered spaces: 6
Features
- Patio & porch: Deck - Composite
- Exterior features: Deck - Composite, Rain Gutters, Professional Landscaping, Sprinkler System
Lot
- Size: 0.47 Acres
- Features: Cleared
Details
- Parcel number: 0560093,352431
- Zoning: A
Construction
Type & style
- Home type: SingleFamily
- Architectural style: Colonial
- Property subtype: Single Family Residence
Materials
- Frame
- Foundation: Concrete Perimeter
- Roof: Shingle
Condition
- Year built: 2024
Utilities & green energy
- Electric: 200+ Amp Service
- Sewer: Public Sewer
- Water: Public
- Utilities for property: for Gas Range, for Electric Dryer, Washer Hookup, Icemaker Connection
Community & neighborhood
Community
- Community features: Public Transportation, Shopping, Walk/Jog Trails, Medical Facility, Bike Path, Conservation Area, Highway Access, House of Worship, Public School
Location
- Region: Bedford
Other
Other facts
- Listing terms: Contract
Price history
| Date | Event | Price |
|---|---|---|
| 12/12/2024 | Sold | $1,720,000-6%$383/sqft |
Source: MLS PIN #73285956 Report a problem | ||
| 9/5/2024 | Listed for sale | $1,829,900+2.2%$408/sqft |
Source: MLS PIN #73285956 Report a problem | ||
| 8/28/2024 | Listing removed | $1,789,900$399/sqft |
Source: MLS PIN #73247953 Report a problem | ||
| 6/5/2024 | Listed for sale | $1,789,900+799.4%$399/sqft |
Source: MLS PIN #73247953 Report a problem | ||
| 8/14/1996 | Sold | $199,000+22.1%$44/sqft |
Source: Public Record Report a problem | ||
Public tax history
| Year | Property taxes | Tax assessment |
|---|---|---|
| 2025 | $18,089 +192.8% | $1,502,400 +188.9% |
| 2024 | $6,178 -17.1% | $520,000 -12.9% |
| 2023 | $7,448 -0.1% | $596,800 +8.7% |
Find assessor info on the county website
Neighborhood: 01730
Nearby schools
GreatSchools rating
- 8/10Lt Job Lane SchoolGrades: 3-5Distance: 2 mi
- 8/10John Glenn Middle SchoolGrades: 6-8Distance: 1.6 mi
- 10/10Bedford High SchoolGrades: 9-12Distance: 1.5 mi
Schools provided by the listing agent
- Elementary: Davis/Lane
- Middle: Jgms
- High: Bedford Hs
Source: MLS PIN. This data may not be complete. We recommend contacting the local school district to confirm school assignments for this home.
Get a cash offer in 3 minutes
Find out how much your home could sell for in as little as 3 minutes with a no-obligation cash offer.
Estimated market value$1,741,100
Get a cash offer in 3 minutes
Find out how much your home could sell for in as little as 3 minutes with a no-obligation cash offer.
Estimated market value
$1,741,100

