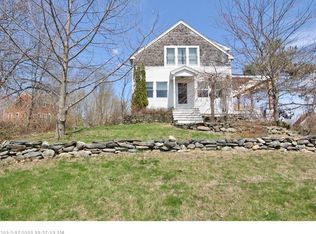Closed
$435,000
53 Patterson Hill Road, Belfast, ME 04915
1beds
937sqft
Single Family Residence
Built in 2002
0.46 Acres Lot
$394,500 Zestimate®
$464/sqft
$1,597 Estimated rent
Home value
$394,500
$375,000 - $414,000
$1,597/mo
Zestimate® history
Loading...
Owner options
Explore your selling options
What's special
Welcome to your perfect coastal escape! Nestled on a hillside just outside of town, this delightful property is the ideal blend of comfort, privacy, and convenience—with peeks of the harbor and lushly landscaped grounds creating a peaceful, picturesque setting. The main house features 1 spacious bedroom and 1.5 bathrooms, and a thoughtfully designed interior that balances open, airy living with a cozy, inviting atmosphere. Radiant floor heating ensures comfort through Maine's seasons, while a propane fireplace in the primary bedroom adds warmth and charm.
Step outside and discover a separate 1-bedroom, 1-bath, 780 sq ft guest house—furnished and ideal for hosting friends, extended family, or even as a private studio or perhaps a rental opportunity. Both structures enjoy spacious rooms, natural light, and a warm, welcoming ambiance that makes this property feel like home from the moment you arrive. Surrounded by mature plantings, rock walls and well-tended lawns, the grounds provide privacy, serenity, and the joy of outdoor living just minutes from the vibrant shops, restaurants, and waterfront of downtown Belfast. Whether you're seeking a peaceful year-round residence, a charming coastal retreat, or an income-generating investment, this unique property checks all the boxes. Don't miss your chance to own a piece of Maine's coastal charm!
Zillow last checked: 8 hours ago
Listing updated: August 15, 2025 at 08:13am
Listed by:
Worth Real Estate, Inc.
Bought with:
Berkshire Hathaway HomeServices Northeast Real Estate
Source: Maine Listings,MLS#: 1628834
Facts & features
Interior
Bedrooms & bathrooms
- Bedrooms: 1
- Bathrooms: 2
- Full bathrooms: 1
- 1/2 bathrooms: 1
Primary bedroom
- Features: Full Bath, Gas Fireplace
- Level: Second
Dining room
- Level: First
Kitchen
- Level: First
Living room
- Features: Built-in Features
- Level: First
Heating
- Direct Vent Heater, Hot Water, Radiant
Cooling
- None
Appliances
- Included: Dishwasher, Dryer, Microwave, Gas Range, Refrigerator, Washer, Other
Features
- Primary Bedroom w/Bath
- Flooring: Carpet, Laminate, Wood, Ceramic Tile
- Basement: Bulkhead,Exterior Entry,Partial,Unfinished
- Number of fireplaces: 1
Interior area
- Total structure area: 937
- Total interior livable area: 937 sqft
- Finished area above ground: 937
- Finished area below ground: 0
Property
Parking
- Parking features: Gravel, On Site
Features
- Patio & porch: Patio
- Has view: Yes
- View description: Scenic
- Body of water: peeks of Belfast Harbor
Lot
- Size: 0.46 Acres
- Features: Near Town, Rolling Slope, Landscaped
Details
- Additional structures: Shed(s)
- Parcel number: BELFM018L053
- Zoning: Res 6
Construction
Type & style
- Home type: SingleFamily
- Architectural style: Cottage
- Property subtype: Single Family Residence
Materials
- Wood Frame, Clapboard, Shingle Siding
- Foundation: Stone
- Roof: Shingle
Condition
- Year built: 2002
Utilities & green energy
- Electric: Circuit Breakers
- Water: Public
Community & neighborhood
Location
- Region: Belfast
Other
Other facts
- Road surface type: Paved
Price history
| Date | Event | Price |
|---|---|---|
| 8/15/2025 | Sold | $435,000+10.1%$464/sqft |
Source: | ||
| 7/7/2025 | Pending sale | $395,000$422/sqft |
Source: | ||
| 7/1/2025 | Listed for sale | $395,000+58.6%$422/sqft |
Source: | ||
| 11/6/2010 | Listing removed | $249,000-2%$266/sqft |
Source: Better Homes and Gardens Real Estate Town & Country #980972 Report a problem | ||
| 6/23/2010 | Listed for sale | $254,000$271/sqft |
Source: Better Homes and Gardens Real Estate Town & Country #980972 Report a problem | ||
Public tax history
| Year | Property taxes | Tax assessment |
|---|---|---|
| 2024 | $3,690 -0.4% | $239,600 +29.9% |
| 2023 | $3,706 -2.9% | $184,400 +3.4% |
| 2022 | $3,818 -2.7% | $178,400 |
Find assessor info on the county website
Neighborhood: 04915
Nearby schools
GreatSchools rating
- NAEast Belfast SchoolGrades: PK-2Distance: 0.5 mi
- 4/10Troy A Howard Middle SchoolGrades: 6-8Distance: 2.2 mi
- 6/10Belfast Area High SchoolGrades: 9-12Distance: 1 mi

Get pre-qualified for a loan
At Zillow Home Loans, we can pre-qualify you in as little as 5 minutes with no impact to your credit score.An equal housing lender. NMLS #10287.
