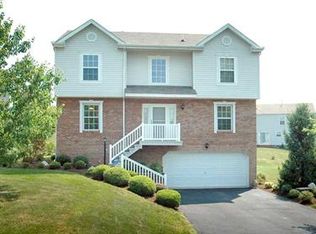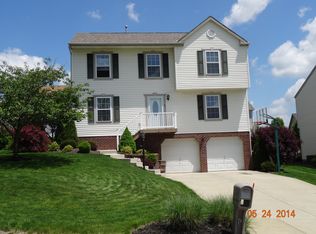Sold for $375,000
$375,000
53 Peters Rd, Greensburg, PA 15601
4beds
2,033sqft
Single Family Residence
Built in 2003
8,450.64 Square Feet Lot
$-- Zestimate®
$184/sqft
$2,205 Estimated rent
Home value
Not available
Estimated sales range
Not available
$2,205/mo
Zestimate® history
Loading...
Owner options
Explore your selling options
What's special
Beautiful 4 bed, 3.5 bath home just 1 minute to Route 66 and minutes from Hempfield Park. Tastefully painted and updated throughout with newer flooring and fixtures along with updated bathrooms on main level, basement and upstairs. The spacious kitchen features granite and quartz countertops, stainless steel appliances, and ample workspace. Upstairs, the oversized master suite includes two walk-in closets, a private bath with a soaker tub, and a custom barn door. Convenient upper-level laundry. The finished basement boasts a theater room with recessed lighting and built-in speakers. Enjoy scenic views from the front porch or entertain on the large back deck with a gazebo and hot tub. The fenced-in yard includes a shed for storage and a large sand pad perfect for a pool, fire pit, play set, or garden. Triple-wide concrete driveway and 2-car garage offer plenty of parking. This home blends style, space, and a fantastic location!
Zillow last checked: 8 hours ago
Listing updated: August 22, 2025 at 12:28pm
Listed by:
Roxanne King 724-445-6693,
RE/MAX NEXT
Bought with:
Kenaniah Stikkel, RS376874
REALTY ONE GROUP LANDMARK
Source: WPMLS,MLS#: 1711296 Originating MLS: West Penn Multi-List
Originating MLS: West Penn Multi-List
Facts & features
Interior
Bedrooms & bathrooms
- Bedrooms: 4
- Bathrooms: 4
- Full bathrooms: 3
- 1/2 bathrooms: 1
Heating
- Forced Air, Gas
Cooling
- Central Air
Appliances
- Included: Some Gas Appliances, Dishwasher, Disposal, Microwave, Refrigerator, Stove
Features
- Hot Tub/Spa, Kitchen Island, Pantry, Window Treatments
- Flooring: Vinyl, Carpet
- Windows: Window Treatments
- Basement: Finished,Walk-Out Access
Interior area
- Total structure area: 2,033
- Total interior livable area: 2,033 sqft
Property
Parking
- Total spaces: 2
- Parking features: Built In, Garage Door Opener
- Has attached garage: Yes
Features
- Levels: Two
- Stories: 2
- Has spa: Yes
- Spa features: Hot Tub
Lot
- Size: 8,450 sqft
- Dimensions: 0.194
Details
- Parcel number: 5009030001
Construction
Type & style
- Home type: SingleFamily
- Architectural style: Colonial,Two Story
- Property subtype: Single Family Residence
Materials
- Brick, Vinyl Siding
- Roof: Asphalt
Condition
- Resale
- Year built: 2003
Community & neighborhood
Location
- Region: Greensburg
- Subdivision: Fox Ridge Plan
Price history
| Date | Event | Price |
|---|---|---|
| 8/22/2025 | Sold | $375,000-1.3%$184/sqft |
Source: | ||
| 8/22/2025 | Pending sale | $379,900$187/sqft |
Source: | ||
| 7/24/2025 | Contingent | $379,900$187/sqft |
Source: | ||
| 7/21/2025 | Price change | $379,900-3.9%$187/sqft |
Source: | ||
| 7/12/2025 | Listed for sale | $395,500+152.4%$195/sqft |
Source: | ||
Public tax history
| Year | Property taxes | Tax assessment |
|---|---|---|
| 2024 | $3,810 +10.9% | $31,170 |
| 2023 | $3,436 +2.1% | $31,170 |
| 2022 | $3,365 | $31,170 |
Find assessor info on the county website
Neighborhood: 15601
Nearby schools
GreatSchools rating
- 6/10Maxwell Elementary SchoolGrades: K-5Distance: 0.8 mi
- 6/10Wendover Middle SchoolGrades: 6-8Distance: 5.1 mi
- 7/10Hempfield Area Senior High SchoolGrades: 9-12Distance: 4.9 mi
Schools provided by the listing agent
- District: Hempfield Area
Source: WPMLS. This data may not be complete. We recommend contacting the local school district to confirm school assignments for this home.
Get pre-qualified for a loan
At Zillow Home Loans, we can pre-qualify you in as little as 5 minutes with no impact to your credit score.An equal housing lender. NMLS #10287.

