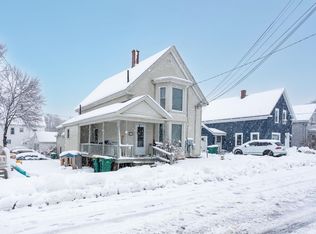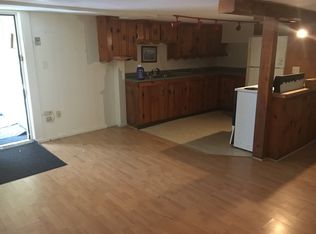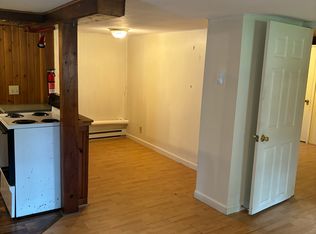Closed
Listed by:
Cubbi ( Lirette,
Coldwell Banker - Peggy Carter Team Off:603-742-4663
Bought with: Engel & Volkers Portsmouth
$345,000
53 Pine Street, Rochester, NH 03867
2beds
980sqft
Single Family Residence
Built in 1881
5,227.2 Square Feet Lot
$350,500 Zestimate®
$352/sqft
$2,092 Estimated rent
Home value
$350,500
$315,000 - $389,000
$2,092/mo
Zestimate® history
Loading...
Owner options
Explore your selling options
What's special
Welcome to 53 Pine Street! This lovely 2 bedroom/1 bath New Englander was fully renovated 5 years ago and has been meticulously maintained since. On the first floor you'll find a large eat-in kitchen with white cabinetry and granite counter tops and the living room with an oversized window that allows sunlight to pour in. There's also a lovely, finished 3 season porch to enjoy your morning coffee. Upstairs you'll find 2 bedrooms and a gorgeous bathroom with marble flooring. And there's more - a full basement, a one car garage, city water/sewer and an above ground pool! This home is uniquely situated within the "Former Maple Street School Assignment Zone," granting residents a significant advantage in the lottery-based admissions process for the Maple Street Magnet School, New Hampshire's only magnet elementary school. Each year, a minimum of five spots are reserved for kindergarten students from this zone, substantially increasing the likelihood of admission for families residing here. See further details in listing packet. Going Green? The garage has a NEMA 10-30R 120/240V 30 Amp Electric Vehicle Charger. Showings begin at the Open House on Saturday, June 7 between 10:30 and 12 noon.
Zillow last checked: 8 hours ago
Listing updated: November 05, 2025 at 10:51am
Listed by:
Cubbi ( Lirette,
Coldwell Banker - Peggy Carter Team Off:603-742-4663
Bought with:
Stephanie Retrosi
Engel & Volkers Portsmouth
Source: PrimeMLS,MLS#: 5044457
Facts & features
Interior
Bedrooms & bathrooms
- Bedrooms: 2
- Bathrooms: 1
- Full bathrooms: 1
Heating
- Natural Gas, Direct Vent, Electric
Cooling
- None
Features
- Basement: Unfinished,Interior Entry
Interior area
- Total structure area: 1,540
- Total interior livable area: 980 sqft
- Finished area above ground: 980
- Finished area below ground: 0
Property
Parking
- Total spaces: 1
- Parking features: Paved
- Garage spaces: 1
Features
- Levels: Two
- Stories: 2
- Frontage length: Road frontage: 65
Lot
- Size: 5,227 sqft
- Features: Interior Lot, Landscaped, In Town
Details
- Parcel number: RCHEM0121B0144L0000
- Zoning description: R2
Construction
Type & style
- Home type: SingleFamily
- Architectural style: New Englander
- Property subtype: Single Family Residence
Materials
- Wood Frame
- Foundation: Stone w/ Skim Coating
- Roof: Asphalt Shingle
Condition
- New construction: No
- Year built: 1881
Utilities & green energy
- Electric: Circuit Breakers
- Sewer: Public Sewer
- Utilities for property: Cable Available, Gas at Street, Gas On-Site
Community & neighborhood
Location
- Region: Rochester
Other
Other facts
- Road surface type: Paved
Price history
| Date | Event | Price |
|---|---|---|
| 11/5/2025 | Sold | $345,000-1.4%$352/sqft |
Source: | ||
| 6/4/2025 | Listed for sale | $349,900+62.7%$357/sqft |
Source: | ||
| 12/23/2020 | Sold | $215,000+13.2%$219/sqft |
Source: | ||
| 10/17/2020 | Listed for sale | $189,900+89.9%$194/sqft |
Source: RSA Realty, LLC #4834721 Report a problem | ||
| 6/3/2020 | Sold | $100,000+0.1%$102/sqft |
Source: | ||
Public tax history
| Year | Property taxes | Tax assessment |
|---|---|---|
| 2024 | $4,400 +0.7% | $296,300 +74.5% |
| 2023 | $4,371 +1.8% | $169,800 |
| 2022 | $4,293 +2.6% | $169,800 |
Find assessor info on the county website
Neighborhood: 03867
Nearby schools
GreatSchools rating
- 4/10William Allen SchoolGrades: K-5Distance: 0.4 mi
- 3/10Rochester Middle SchoolGrades: 6-8Distance: 0.7 mi
- 5/10Spaulding High SchoolGrades: 9-12Distance: 0.8 mi
Schools provided by the listing agent
- Elementary: McClelland School
- Middle: Rochester Middle School
- High: Spaulding High School
Source: PrimeMLS. This data may not be complete. We recommend contacting the local school district to confirm school assignments for this home.
Get pre-qualified for a loan
At Zillow Home Loans, we can pre-qualify you in as little as 5 minutes with no impact to your credit score.An equal housing lender. NMLS #10287.


