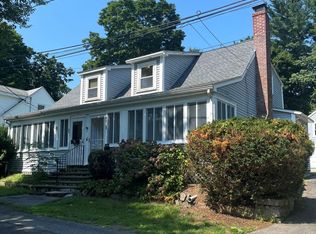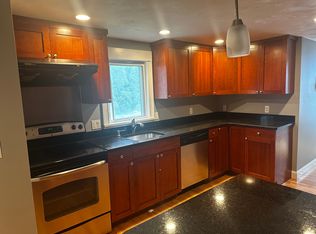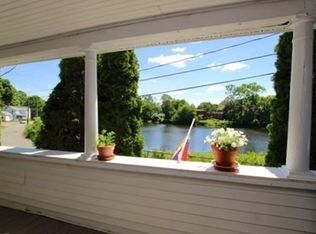Sold for $592,000
$592,000
53 Pond St, Canton, MA 02021
3beds
1,568sqft
Single Family Residence
Built in 1920
7,905 Square Feet Lot
$685,700 Zestimate®
$378/sqft
$3,943 Estimated rent
Home value
$685,700
$651,000 - $727,000
$3,943/mo
Zestimate® history
Loading...
Owner options
Explore your selling options
What's special
Spacious village colonial set on a dead-end street right outside of Canton center. This 3 Bed, 1.5 bath home has a perfect floor plan, mixed with several updates making this move-in ready. Updated flooring throughout with a mix of luxury vinyl plank on the first floor and wall to wall in the bedrooms. Recently added central air on the second floor with an additional mini split on the main level. Oversized living room with recessed lights, ceiling fan and a bay window overlooking Shepard Pond. Tremendous ceiling height throughout the first floor including the formal dining room and kitchen. Kitchen has stainless steel appliances, gas stove and plenty of oak cabinets for storage. Three good size bedrooms on the second floor with a renovated full bath. New high efficiency combined heating and hot water system as well as updated 200amp electrical service and 2019 roof. Two car detached garage with electric door opener for one side, Easy access to Cobbs Corner, commuter rail and i95
Zillow last checked: 8 hours ago
Listing updated: May 12, 2023 at 10:56am
Listed by:
The Toland Team 617-803-0591,
Berkshire Hathaway HomeServices Commonwealth Real Estate 617-489-6900,
Owen Toland 617-803-0591
Bought with:
Alexander Nguyen
Splice Realty
Source: MLS PIN,MLS#: 73083521
Facts & features
Interior
Bedrooms & bathrooms
- Bedrooms: 3
- Bathrooms: 2
- Full bathrooms: 1
- 1/2 bathrooms: 1
Primary bedroom
- Features: Ceiling Fan(s), Closet, Flooring - Wall to Wall Carpet
- Level: Second
- Area: 169
- Dimensions: 13 x 13
Bedroom 2
- Features: Cathedral Ceiling(s), Closet, Flooring - Wall to Wall Carpet
- Level: Second
- Area: 180
- Dimensions: 18 x 10
Bedroom 3
- Features: Ceiling Fan(s), Closet, Flooring - Wall to Wall Carpet
- Level: Second
- Area: 143
- Dimensions: 13 x 11
Primary bathroom
- Features: No
Bathroom 1
- Features: Bathroom - Full, Bathroom - Tiled With Tub, Flooring - Stone/Ceramic Tile, Countertops - Stone/Granite/Solid
- Level: Second
Bathroom 2
- Features: Bathroom - Half, Flooring - Stone/Ceramic Tile
- Level: Basement
Dining room
- Features: Ceiling Fan(s), Flooring - Vinyl, Exterior Access
- Level: First
- Area: 169
- Dimensions: 13 x 13
Kitchen
- Features: Flooring - Stone/Ceramic Tile, Stainless Steel Appliances, Gas Stove, Lighting - Overhead
- Level: First
- Area: 143
- Dimensions: 13 x 11
Living room
- Features: Ceiling Fan(s), Flooring - Vinyl, Window(s) - Bay/Bow/Box, Recessed Lighting, Half Vaulted Ceiling(s)
- Level: First
- Area: 315
- Dimensions: 21 x 15
Heating
- Central, Forced Air, Baseboard, Heat Pump, Natural Gas, Electric
Cooling
- Central Air, Heat Pump, Ductless
Appliances
- Laundry: In Basement
Features
- Flooring: Vinyl, Carpet
- Windows: Insulated Windows
- Basement: Full,Bulkhead,Sump Pump,Concrete,Unfinished
- Has fireplace: No
Interior area
- Total structure area: 1,568
- Total interior livable area: 1,568 sqft
Property
Parking
- Total spaces: 4
- Parking features: Detached, Garage Door Opener, Off Street, Paved
- Garage spaces: 2
- Uncovered spaces: 2
Features
- Patio & porch: Deck - Wood
- Exterior features: Deck - Wood, Rain Gutters, Fenced Yard
- Fencing: Fenced
Lot
- Size: 7,905 sqft
- Features: Gentle Sloping
Details
- Parcel number: 52004
- Zoning: SRB
Construction
Type & style
- Home type: SingleFamily
- Architectural style: Colonial
- Property subtype: Single Family Residence
Materials
- Frame
- Foundation: Stone
- Roof: Shingle
Condition
- Year built: 1920
Utilities & green energy
- Electric: Circuit Breakers, 200+ Amp Service
- Sewer: Public Sewer
- Water: Public
- Utilities for property: for Gas Range
Community & neighborhood
Community
- Community features: Public Transportation, Shopping, Park
Location
- Region: Canton
Other
Other facts
- Road surface type: Paved
Price history
| Date | Event | Price |
|---|---|---|
| 5/12/2023 | Sold | $592,000+0.5%$378/sqft |
Source: MLS PIN #73083521 Report a problem | ||
| 3/2/2023 | Listed for sale | $589,000+71.2%$376/sqft |
Source: MLS PIN #73083521 Report a problem | ||
| 7/3/2013 | Sold | $344,000$219/sqft |
Source: Public Record Report a problem | ||
Public tax history
| Year | Property taxes | Tax assessment |
|---|---|---|
| 2025 | $5,846 +10.3% | $591,100 +11.2% |
| 2024 | $5,302 -0.2% | $531,800 +5.8% |
| 2023 | $5,315 +1.6% | $502,800 +9.1% |
Find assessor info on the county website
Neighborhood: 02021
Nearby schools
GreatSchools rating
- 7/10John F. Kennedy Elementary SchoolGrades: K-5Distance: 2.2 mi
- 8/10Wm H Galvin Middle SchoolGrades: 6-8Distance: 3.1 mi
- 8/10Canton High SchoolGrades: 9-12Distance: 1.3 mi
Get a cash offer in 3 minutes
Find out how much your home could sell for in as little as 3 minutes with a no-obligation cash offer.
Estimated market value
$685,700


