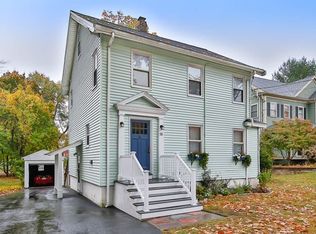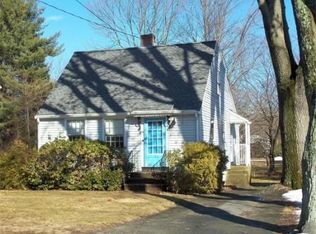This 2012 spacious young colonial has four stories of beautifully designed living space offering style, comfort, and convenience. The first floor features a large family room with 16' ceiling and built-in surround sound, stunning gourmet eat-in kitchen with richly detailed cherry cabinetry and high-end appliances, study with built-in bookshelves, and formal living and dining rooms. The luxurious master suite features an extra nook suitable for work, hobbies, or relaxation. Third floor guest suite includes skylights, private bedroom and bathroom, and access to additional, ample storage space. Sunny and spacious walk-out basement is ideal for exercise equipment, children's play room, and/or a pool table or ping-pong table. Newly-painted. It is located in a great neighborhood with top-rated schools, easy access to the Minuteman Trail / Bike way, a playground, a ball field, and nature trails. Walking distance to historical downtown Lexington, also easy access to route 95 (3min drive).
This property is off market, which means it's not currently listed for sale or rent on Zillow. This may be different from what's available on other websites or public sources.

