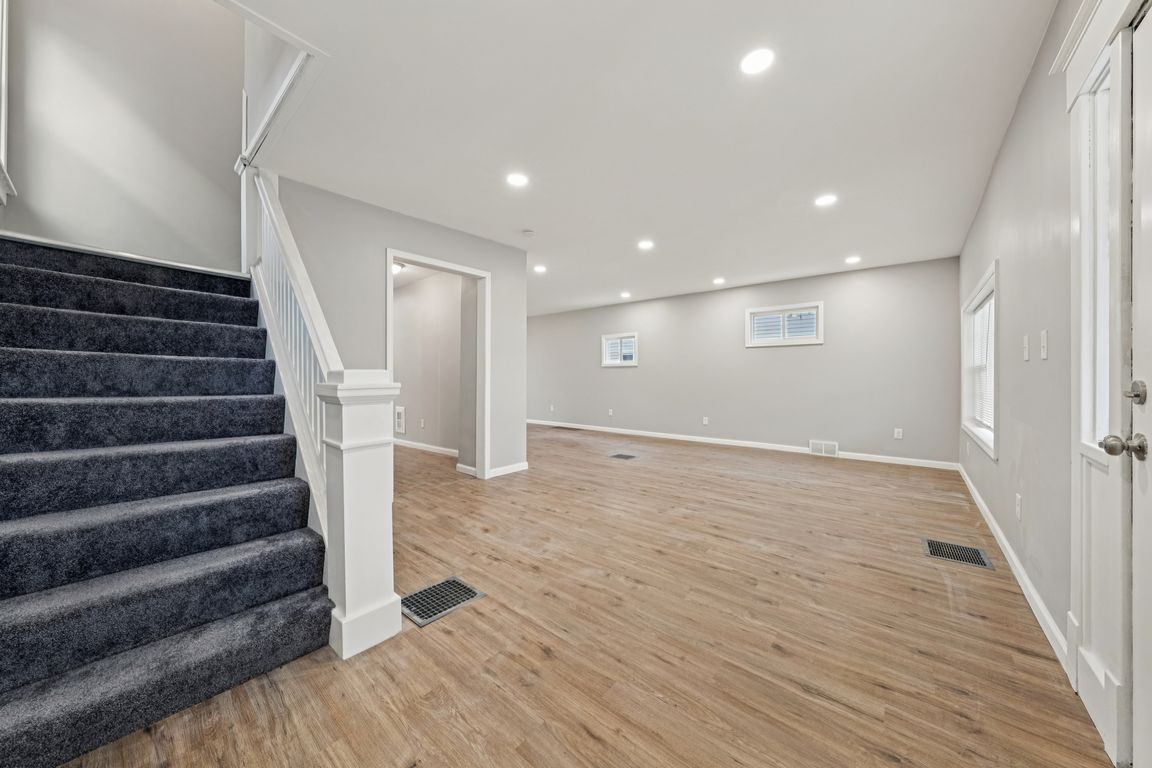Open: Sat 1pm-3pm

Active
$274,900
3beds
1,152sqft
53 Richfield Ave, Buffalo, NY 14220
3beds
1,152sqft
Single family residence
Built in 1918
4,800 sqft
2 Garage spaces
$239 price/sqft
What's special
Two brand-new bathroomsLarge fenced-in yardBright open layoutNew paintGlass block windowsDining areaFully updated plumbing
Welcome to 53 Richfield Avenue—a thorough, full remodel in South Buffalo featuring mostly new drywall throughout, all-new windows, and plenty of recessed lighting throughout the house, along with fully updated plumbing, electrical, furnace, and hot water tank. All work was completed by licensed contractors under full permits for added confidence in ...
- 6 days |
- 1,694 |
- 57 |
Source: NYSAMLSs,MLS#: B1650998 Originating MLS: Buffalo
Originating MLS: Buffalo
Travel times
Living Room
Kitchen
Dining Room
Bathroom
Zillow last checked: 8 hours ago
Listing updated: 15 hours ago
Listing by:
WNY Metro Roberts Realty 716-559-9972,
Benjamin King 716-465-8941
Source: NYSAMLSs,MLS#: B1650998 Originating MLS: Buffalo
Originating MLS: Buffalo
Facts & features
Interior
Bedrooms & bathrooms
- Bedrooms: 3
- Bathrooms: 2
- Full bathrooms: 2
- Main level bathrooms: 1
Bedroom 1
- Level: Second
Bedroom 2
- Level: Second
Bedroom 3
- Level: Second
Basement
- Level: Basement
Dining room
- Level: First
Family room
- Level: First
Kitchen
- Level: First
Heating
- Gas, Other, See Remarks, Forced Air
Cooling
- Other, See Remarks
Appliances
- Included: Dishwasher, Gas Water Heater, Microwave
Features
- Separate/Formal Dining Room, Entrance Foyer, Other, See Remarks
- Flooring: Carpet, Luxury Vinyl, Varies
- Windows: Thermal Windows
- Basement: Full
- Has fireplace: No
Interior area
- Total structure area: 1,152
- Total interior livable area: 1,152 sqft
Property
Parking
- Total spaces: 2
- Parking features: Detached, Electricity, Garage
- Garage spaces: 2
Features
- Levels: Two
- Stories: 2
- Patio & porch: Open, Porch
- Exterior features: Blacktop Driveway, Concrete Driveway, Fully Fenced, Private Yard, See Remarks
- Fencing: Full
Lot
- Size: 4,800.31 Square Feet
- Dimensions: 40 x 120
- Features: Rectangular, Rectangular Lot, Residential Lot
Details
- Parcel number: 1402001334700002010000
- Special conditions: Standard
Construction
Type & style
- Home type: SingleFamily
- Architectural style: Colonial
- Property subtype: Single Family Residence
Materials
- Aluminum Siding, Vinyl Siding, PEX Plumbing
- Foundation: Block
Condition
- Resale
- Year built: 1918
Utilities & green energy
- Electric: Circuit Breakers
- Sewer: Connected
- Water: Connected, Public
- Utilities for property: Sewer Connected, Water Connected
Green energy
- Energy efficient items: Appliances, HVAC
Community & HOA
Community
- Subdivision: Buffalo Crk Reservation
Location
- Region: Buffalo
Financial & listing details
- Price per square foot: $239/sqft
- Tax assessed value: $78,000
- Annual tax amount: $1,243
- Date on market: 11/14/2025
- Listing terms: Cash,FHA,VA Loan