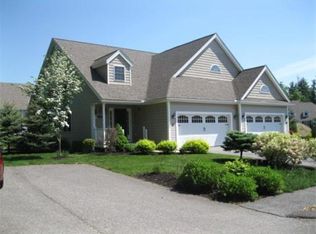Impeccable end unit awaits you. Owners have beautifully made top of the line upgrades throughout their home. Lower level fully finished with large family room, bedroom or den/office and full bathroom adding an extra 600+ square feet to the living area. Crown molding and hardwoods along with all updated appliances. Sophisticated design elements bring this unit above and beyond. Attention to detail shows in every room. Home owners spared no expense on improvements as you will see. Private deck abutts wooded views very peaceful. Complex is 55 years of age and over.
This property is off market, which means it's not currently listed for sale or rent on Zillow. This may be different from what's available on other websites or public sources.
