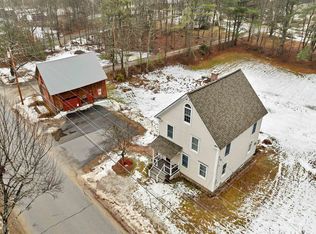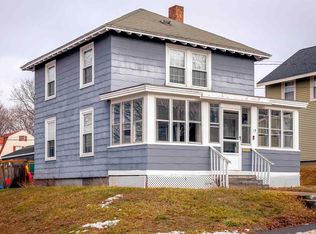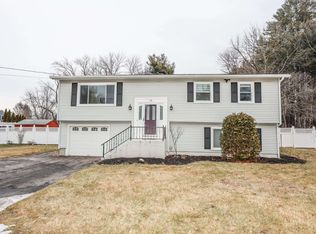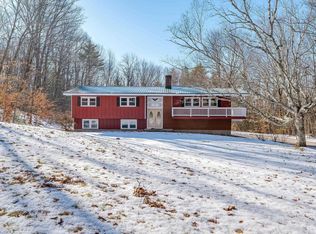Stop Renting and Start Dreaming! Your path to homeownership begins in this charming 4-bedroom Cape. Nestled in a tranquil neighborhood, this home boasts a newly renovated kitchen that shines with decorative backsplash and modern cabinetry. The two first-floor bedrooms offer flexibility for how you use the space. The partially finished lower level adds valuable living space for a gym or play area, while the fenced-in yard provides peace of mind and privacy. Location is everything, and this home is strategically positioned between Concord and Manchester. You will enjoy the serenity of a quiet residential street while remaining just minutes away from major city amenities, shopping, dining, and easy commuter access. This is the great value you’ve been searching for!
Active
Listed by:
Kris LaBrake,
Keller Williams Realty Metro-Concord 603-226-2220
$385,000
53 River Road, Allenstown, NH 03275
4beds
1,382sqft
Est.:
Single Family Residence
Built in 1962
0.25 Acres Lot
$-- Zestimate®
$279/sqft
$-- HOA
What's special
Newly renovated kitchenTwo first-floor bedroomsFenced-in yardPartially finished lower levelDecorative backsplashModern cabinetry
- 4 days |
- 1,935 |
- 108 |
Zillow last checked: 8 hours ago
Listing updated: January 15, 2026 at 09:57am
Listed by:
Kris LaBrake,
Keller Williams Realty Metro-Concord 603-226-2220
Source: PrimeMLS,MLS#: 5073855
Tour with a local agent
Facts & features
Interior
Bedrooms & bathrooms
- Bedrooms: 4
- Bathrooms: 1
- Full bathrooms: 1
Heating
- Oil, Baseboard, Electric, Hot Water, Radiant Electric
Cooling
- None
Appliances
- Included: Dishwasher, Dryer, Electric Range, Refrigerator
Features
- Flooring: Vinyl, Vinyl Plank
- Basement: Concrete,Concrete Floor,Finished,Full,Interior Stairs,Storage Space,Walkout,Walk-Up Access
Interior area
- Total structure area: 1,920
- Total interior livable area: 1,382 sqft
- Finished area above ground: 1,152
- Finished area below ground: 230
Property
Parking
- Parking features: Paved
Accessibility
- Accessibility features: 1st Floor Bedroom, 1st Floor Full Bathroom, 1st Floor Hrd Surfce Flr
Features
- Levels: Two
- Stories: 2
- Exterior features: Shed
Lot
- Size: 0.25 Acres
- Features: Corner Lot, Neighborhood
Details
- Parcel number: ALLEM00105L000084S000000
- Zoning description: R1 - R
Construction
Type & style
- Home type: SingleFamily
- Architectural style: Cape
- Property subtype: Single Family Residence
Materials
- Wood Frame, Vinyl Siding
- Foundation: Poured Concrete
- Roof: Asphalt Shingle
Condition
- New construction: No
- Year built: 1962
Utilities & green energy
- Electric: 100 Amp Service
- Sewer: Public Sewer
- Utilities for property: Cable
Community & HOA
Location
- Region: Allenstown
Financial & listing details
- Price per square foot: $279/sqft
- Tax assessed value: $306,600
- Annual tax amount: $7,794
- Date on market: 1/13/2026
- Road surface type: Paved
Estimated market value
Not available
Estimated sales range
Not available
Not available
Price history
Price history
| Date | Event | Price |
|---|---|---|
| 1/13/2026 | Listed for sale | $385,000+92.5%$279/sqft |
Source: | ||
| 11/29/2018 | Sold | $200,000+5.3%$145/sqft |
Source: | ||
| 9/25/2018 | Price change | $189,900-2.6%$137/sqft |
Source: Better Homes & Gardens Real Estate/The Masiello Group #4715439 Report a problem | ||
| 8/28/2018 | Listed for sale | $194,900+2.6%$141/sqft |
Source: BHG Masiello Exeter #4715439 Report a problem | ||
| 3/12/2011 | Listing removed | $189,900$137/sqft |
Source: Visual Tour #2820974 Report a problem | ||
Public tax history
Public tax history
| Year | Property taxes | Tax assessment |
|---|---|---|
| 2024 | $7,794 +19.9% | $306,600 +0% |
| 2023 | $6,498 +8.7% | $306,500 |
| 2022 | $5,977 +15.3% | $306,500 +73.2% |
Find assessor info on the county website
BuyAbility℠ payment
Est. payment
$2,487/mo
Principal & interest
$1816
Property taxes
$536
Home insurance
$135
Climate risks
Neighborhood: 03275
Nearby schools
GreatSchools rating
- 6/10Armand R. Dupont SchoolGrades: 5-8Distance: 1.1 mi
- 3/10Allenstown Elementary SchoolGrades: K-4Distance: 1.2 mi
- Loading
- Loading



