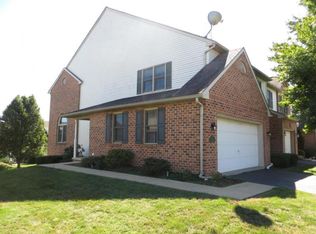There is not a better VALUE on the market today for this WONDERFUL Summit Hills end unit townhome. At LESS than $90 per SF This LARGEST home in Summit Hills has many GREAT features for you to enjoy. SOARING ceilings; HUGE master suite; LOW COST gas heat; 1st floor DEN/OFFICE; WALK-OUT unfinished full basement; LARGE kitchen with NEW stainless appliances. NEW garage door, Don't delay schedule your showing TODAY.
This property is off market, which means it's not currently listed for sale or rent on Zillow. This may be different from what's available on other websites or public sources.
