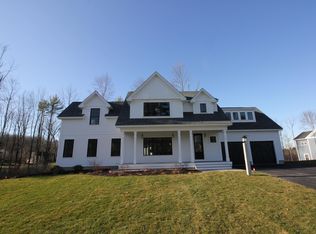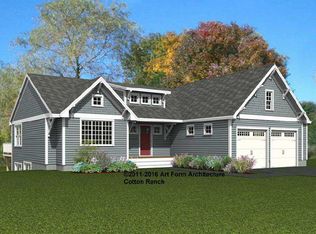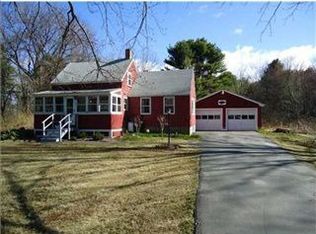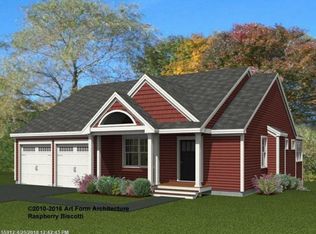Closed
$785,000
53 Ross Road, Kennebunk, ME 04043
3beds
1,998sqft
Single Family Residence
Built in 2017
0.79 Acres Lot
$784,500 Zestimate®
$393/sqft
$3,270 Estimated rent
Home value
$784,500
$706,000 - $871,000
$3,270/mo
Zestimate® history
Loading...
Owner options
Explore your selling options
What's special
Nestled just minutes from Kennebunk's pristine beaches, charming boutiques, vibrant art galleries, and award-winning restaurants, this beautifully maintained turnkey home offers the perfect blend of convenience, comfort, and coastal charm. With professionally landscaped perennials that bloom from early spring through late fall, enjoy morning coffee or evening gatherings on the brick patio or rinse off after a beach day in the refreshing outdoor shower. Inside, natural light floods the open-concept living, dining, and eat-in kitchen areas, where large windows and a cozy gas fireplace create a warm and inviting atmosphere. The spacious primary suite features a private ensuite bath, the first-floor laundry adds to the ease of single-level living, and two additional bedrooms and a full guest bath offer plenty of room for family and guests. Need more space? The partially finished basement is ideal for overflow guests and enjoying your favorite movies and sports events in privacy. The large unfinished area offers exciting potential for a home office, gym, or creative studio—whatever suits your lifestyle. Whether you're looking for a year-round residence or a seasonal escape, 53 Ross Road is ready to welcome you home.
Zillow last checked: 8 hours ago
Listing updated: July 22, 2025 at 01:50pm
Listed by:
Landvest, Inc.
Bought with:
RE/MAX Realty One
Source: Maine Listings,MLS#: 1623301
Facts & features
Interior
Bedrooms & bathrooms
- Bedrooms: 3
- Bathrooms: 2
- Full bathrooms: 2
Primary bedroom
- Level: First
Bedroom 2
- Level: First
Bedroom 3
- Level: First
Bonus room
- Level: Basement
Dining room
- Level: First
Kitchen
- Level: First
Living room
- Level: First
Sunroom
- Level: First
Heating
- Forced Air, Hot Water
Cooling
- Central Air
Appliances
- Included: Dishwasher, Dryer, Microwave, Refrigerator, Washer, Tankless Water Heater
Features
- 1st Floor Primary Bedroom w/Bath, Bathtub, One-Floor Living, Pantry, Shower, Walk-In Closet(s)
- Flooring: Carpet, Tile, Wood
- Basement: Bulkhead,Finished,Full
- Number of fireplaces: 1
Interior area
- Total structure area: 1,998
- Total interior livable area: 1,998 sqft
- Finished area above ground: 1,628
- Finished area below ground: 370
Property
Parking
- Total spaces: 2
- Parking features: Paved, 5 - 10 Spaces
- Attached garage spaces: 2
Features
- Patio & porch: Patio, Porch
Lot
- Size: 0.79 Acres
- Features: Irrigation System, Near Public Beach, Near Shopping, Near Turnpike/Interstate, Near Town, Near Railroad, Level, Landscaped
Details
- Parcel number: KENBM034L042
- Zoning: VR
- Other equipment: Cable, Internet Access Available
Construction
Type & style
- Home type: SingleFamily
- Architectural style: Ranch
- Property subtype: Single Family Residence
Materials
- Wood Frame, Vinyl Siding
- Roof: Shingle
Condition
- Year built: 2017
Utilities & green energy
- Electric: Circuit Breakers
- Sewer: Private Sewer
- Water: Public
Community & neighborhood
Location
- Region: Kennebunk
Price history
| Date | Event | Price |
|---|---|---|
| 7/22/2025 | Sold | $785,000-1.3%$393/sqft |
Source: | ||
| 7/7/2025 | Pending sale | $795,000$398/sqft |
Source: | ||
| 6/24/2025 | Contingent | $795,000$398/sqft |
Source: | ||
| 6/17/2025 | Price change | $795,000-6.5%$398/sqft |
Source: | ||
| 5/20/2025 | Listed for sale | $850,000+97.6%$425/sqft |
Source: | ||
Public tax history
| Year | Property taxes | Tax assessment |
|---|---|---|
| 2024 | $6,292 +5.6% | $371,200 |
| 2023 | $5,958 +9.9% | $371,200 |
| 2022 | $5,420 +2.5% | $371,200 |
Find assessor info on the county website
Neighborhood: 04043
Nearby schools
GreatSchools rating
- NAKennebunk Elementary SchoolGrades: PK-2Distance: 1.4 mi
- 10/10Middle School Of The KennebunksGrades: 6-8Distance: 1.9 mi
- 9/10Kennebunk High SchoolGrades: 9-12Distance: 0.8 mi
Get pre-qualified for a loan
At Zillow Home Loans, we can pre-qualify you in as little as 5 minutes with no impact to your credit score.An equal housing lender. NMLS #10287.
Sell for more on Zillow
Get a Zillow Showcase℠ listing at no additional cost and you could sell for .
$784,500
2% more+$15,690
With Zillow Showcase(estimated)$800,190



