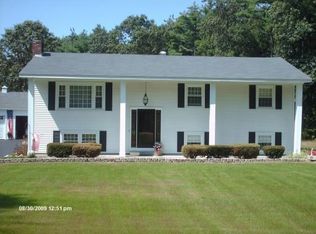This impeccably maintained home is a true "Gem"! Current home owners have lived here for 40 years and their love and pride for their home shows inside & out. Only to move closer to their family have they decided to part with this house. You will LOVE the fully landscaped, level yard whether you like to garden or need room for baseball and soccer games! The many improvements include: (2002) HW on main level, kitchen, roof, vinyl siding, windows and stone front entrance; (2005) FHA Heating system, Central AC and Family room on LL with gas fireplace; (2013) new Hot Water heater. The kitchen is open to the DR and offers a large center island, Corian counter tops and plenty of room for the cook in the family! You'll love the heated sunroom off the DR with sliders to your wrap around deck overlooking the private back yard. Gleaming hardwood floors on the entire main living area. This 4 bedroom, 2 bath home has something for everyone! Walk to the Commuter T stop and Shirley Village.
This property is off market, which means it's not currently listed for sale or rent on Zillow. This may be different from what's available on other websites or public sources.
