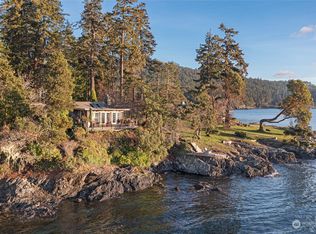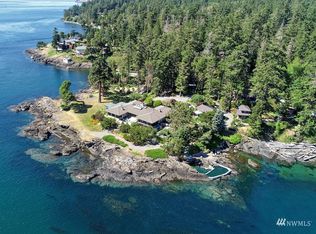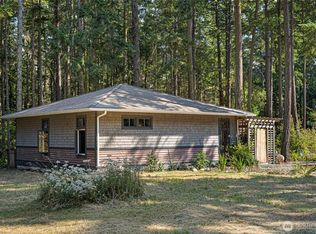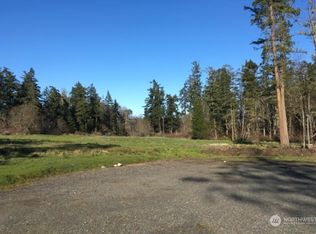Sold
Listed by:
Merri Ann Simonson,
Coldwell Banker San Juan Is.,
Terri Zambrovitz,
Coldwell Banker San Juan Is.
Bought with: Coldwell Banker Bain
$2,940,000
53 Smugglers Cove Road, Friday Harbor, WA 98250
3beds
2,580sqft
Single Family Residence
Built in 1992
2.81 Acres Lot
$2,939,900 Zestimate®
$1,140/sqft
$3,583 Estimated rent
Home value
$2,939,900
Estimated sales range
Not available
$3,583/mo
Zestimate® history
Loading...
Owner options
Explore your selling options
What's special
Enjoy this gated waterfront home on 2.8 acres with 140 feet of water frontage, stairs to a sandy beach in prestigious Sunset Point. Large windows and spacious decks offer views of Haro Strait, orcas and spectacular sunsets. The home and guest quarters were completely remodeled in 2015. The main house is perfect for entertaining with 2580 sq ft, 2 bedrooms, 2 1/2 baths, plus an upstairs bonus room. The spacious chef’s kitchen is equipped with quartz countertops and high-end SS appliances. The deck features a propane fireplace and a hot tub. The expansive guest area over the 3-car garage offers 960 SF with a living area, kitchenette, a bedroom, den and 1 bath. The garage has bathroom laundry and covered RV parking behind. Mooring Buoy.
Zillow last checked: 8 hours ago
Listing updated: January 05, 2026 at 01:28pm
Listed by:
Merri Ann Simonson,
Coldwell Banker San Juan Is.,
Terri Zambrovitz,
Coldwell Banker San Juan Is.
Bought with:
Stephanie L Buffum, 21015513
Coldwell Banker Bain
John D. Lackey, 4144
Coldwell Banker Bain
Source: NWMLS,MLS#: 2344313
Facts & features
Interior
Bedrooms & bathrooms
- Bedrooms: 3
- Bathrooms: 3
- 3/4 bathrooms: 2
- 1/2 bathrooms: 1
- Main level bathrooms: 2
- Main level bedrooms: 1
Primary bedroom
- Level: Main
Bedroom
- Level: Garage
Bathroom three quarter
- Level: Garage
Bathroom three quarter
- Level: Main
Other
- Level: Main
Other
- Level: Garage
Den office
- Level: Garage
Dining room
- Level: Main
Entry hall
- Level: Main
Great room
- Level: Garage
Kitchen with eating space
- Level: Main
Living room
- Level: Main
Utility room
- Level: Main
Heating
- Fireplace, Forced Air, Wall Unit(s), Electric, Propane
Cooling
- None
Appliances
- Included: Dishwasher(s), Disposal, Double Oven, Dryer(s), Microwave(s), Refrigerator(s), Stove(s)/Range(s), Washer(s), Garbage Disposal, Water Heater: electric, Water Heater Location: laundry room closet
Features
- Bath Off Primary, Dining Room, Loft
- Flooring: Ceramic Tile, Hardwood, Carpet
- Doors: French Doors
- Windows: Double Pane/Storm Window
- Basement: None
- Number of fireplaces: 1
- Fireplace features: Gas, Main Level: 1, Fireplace
Interior area
- Total structure area: 2,580
- Total interior livable area: 2,580 sqft
Property
Parking
- Total spaces: 4
- Parking features: Detached Carport, Attached Garage, RV Parking
- Attached garage spaces: 4
- Has carport: Yes
Features
- Levels: Two
- Stories: 2
- Entry location: Main
- Patio & porch: Bath Off Primary, Double Pane/Storm Window, Dining Room, Fireplace, French Doors, Loft, Security System, Vaulted Ceiling(s), Walk-In Closet(s), Water Heater, Wet Bar, Wine/Beverage Refrigerator
- Has spa: Yes
- Has view: Yes
- View description: Mountain(s), Ocean, Sea, Sound, Strait
- Has water view: Yes
- Water view: Ocean,Sound,Strait
- Waterfront features: High Bank, Medium Bank, Saltwater, Sea, Sound
- Frontage length: Waterfront Ft: 140
Lot
- Size: 2.81 Acres
- Features: Corner Lot, Paved, Deck, Fenced-Partially, Gated Entry, Hot Tub/Spa, Outbuildings, Patio, Propane, RV Parking
- Topography: Level,Sloped
- Residential vegetation: Brush, Garden Space
Details
- Parcel number: 450233001
- Zoning: sfr
- Zoning description: Jurisdiction: County
- Special conditions: Standard
Construction
Type & style
- Home type: SingleFamily
- Architectural style: Northwest Contemporary
- Property subtype: Single Family Residence
Materials
- Wood Siding
- Foundation: Poured Concrete
- Roof: Composition,Tile
Condition
- Updated/Remodeled
- Year built: 1992
- Major remodel year: 2015
Details
- Builder name: Cosmetic Remodel by RAEh Rae
Utilities & green energy
- Electric: Company: OP&L
- Sewer: Septic Tank, Company: Septic 3 bedroom
- Water: Individual Well, Company: private well
- Utilities for property: Dish, Rock Island
Community & neighborhood
Security
- Security features: Security System
Location
- Region: Friday Harbor
- Subdivision: West
Other
Other facts
- Listing terms: Cash Out,Conventional
- Cumulative days on market: 188 days
Price history
| Date | Event | Price |
|---|---|---|
| 1/5/2026 | Sold | $2,940,000-8.8%$1,140/sqft |
Source: | ||
| 11/5/2025 | Pending sale | $3,225,000$1,250/sqft |
Source: | ||
| 7/29/2025 | Price change | $3,225,000-3.7%$1,250/sqft |
Source: | ||
| 5/2/2025 | Listed for sale | $3,350,000+278.5%$1,298/sqft |
Source: | ||
| 11/14/2013 | Sold | $885,000-29.2%$343/sqft |
Source: | ||
Public tax history
| Year | Property taxes | Tax assessment |
|---|---|---|
| 2024 | $17,572 +12.2% | $2,740,910 -1.3% |
| 2023 | $15,664 +13.3% | $2,778,300 +24.2% |
| 2022 | $13,821 | $2,237,770 |
Find assessor info on the county website
Neighborhood: 98250
Nearby schools
GreatSchools rating
- 6/10Friday Harbor Elementary SchoolGrades: K-5Distance: 7.1 mi
- 8/10Friday Harbor Middle SchoolGrades: 6-8Distance: 6.8 mi
- 9/10Friday Harbor High SchoolGrades: 9-12Distance: 6.8 mi
Schools provided by the listing agent
- Elementary: Friday Harbor Elem
- Middle: Friday Harbor Mid
- High: Friday Harbor High
Source: NWMLS. This data may not be complete. We recommend contacting the local school district to confirm school assignments for this home.



