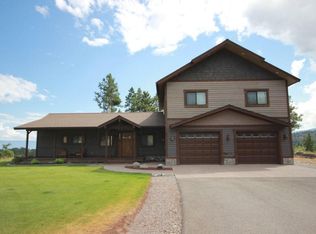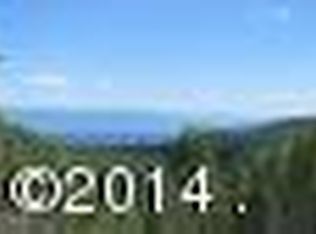Closed
Price Unknown
53 Somers Rdg, Somers, MT 59932
4beds
3,504sqft
Single Family Residence
Built in 2009
17.88 Acres Lot
$1,805,700 Zestimate®
$--/sqft
$4,268 Estimated rent
Home value
$1,805,700
$1.57M - $2.08M
$4,268/mo
Zestimate® history
Loading...
Owner options
Explore your selling options
What's special
Montana luxury living nestled in the trees above Flathead Lake in this coveted Somers Ridge Development on 17.88 acres. Boasting unparalleled views of Flathead Lake & the Mission Mountains, minutes to downtown Kalispell. Spacious 4 bed, 3 baths over 3500+ sq ft of meticulously crafted living space. Kitchen, living, dining, primary & one guest bedroom and bath are on main level, two guest rooms and one bath are on lower walkout level. In addition to the large deck that spans the rear of the house to enjoy the views, you have a rec room located off the oversized 4 car garage. This is every buyer's dream offering an area for work, entertainment, a retreat or relaxation. 54X36 heated barn/shop for all your toys and storage, a heated room for your hobbies. This home and land have been meticulously maintained leaving nothing for the new buyer to do but move in! Enjoy the summer evening views on the deck watching the sailboats in the bay. Seller is a licensed agent in Montana.
Zillow last checked: 8 hours ago
Listing updated: November 21, 2024 at 02:54pm
Listed by:
Susie L. Alper 406-250-7776,
PureWest Real Estate - Kalispell,
Jill Holland 406-253-7555,
PureWest Real Estate - Kalispell
Bought with:
Charity Waldo, RRE-BRO-LIC-56701
Engel & Völkers Western Frontier - Eureka
Source: MRMLS,MLS#: 30025533
Facts & features
Interior
Bedrooms & bathrooms
- Bedrooms: 4
- Bathrooms: 3
- Full bathrooms: 2
- 3/4 bathrooms: 1
Heating
- Ductless, Geothermal
Cooling
- Other
Appliances
- Included: Dryer, Dishwasher, Disposal, Microwave, Range, Refrigerator, Water Softener
Features
- Fireplace, Main Level Primary, Open Floorplan, Vaulted Ceiling(s), Wired for Data, Walk-In Closet(s), Wired for Sound
- Basement: Crawl Space,Daylight,Full,Finished,Walk-Out Access
- Number of fireplaces: 1
Interior area
- Total interior livable area: 3,504 sqft
- Finished area below ground: 1,604
Property
Parking
- Total spaces: 4
- Parking features: Additional Parking, Boat, Garage, Garage Door Opener, Heated Garage, RV Access/Parking
- Attached garage spaces: 4
Features
- Levels: Two
- Stories: 1
- Patio & porch: Rear Porch, Covered, Deck, Front Porch
- Exterior features: Rain Gutters, Storage, Propane Tank - Leased
- Has view: Yes
- View description: Lake, Mountain(s), Trees/Woods
- Has water view: Yes
- Water view: true
Lot
- Size: 17.88 Acres
- Features: Corners Marked, Front Yard, Gentle Sloping, Landscaped, Rock Outcropping, Secluded, Views, Wooded, Rolling Slope
- Topography: Rolling,Sloping,Varied
Details
- Additional structures: Shed(s), Well House, Workshop
- Parcel number: 07383422101250000
- Zoning: None
- Special conditions: Standard
Construction
Type & style
- Home type: SingleFamily
- Architectural style: Other,Ranch
- Property subtype: Single Family Residence
Materials
- Cedar, Metal Siding, Wood Siding, Wood Frame
- Foundation: Poured
- Roof: Asphalt,Metal
Condition
- New construction: No
- Year built: 2009
Utilities & green energy
- Sewer: Private Sewer, Septic Tank
- Water: Shared Well
- Utilities for property: Electricity Connected, High Speed Internet Available, Propane
Community & neighborhood
Security
- Security features: Fire Alarm, Smoke Detector(s)
Location
- Region: Somers
HOA & financial
HOA
- Has HOA: Yes
- HOA fee: $1,250 annually
- Amenities included: Snow Removal
- Services included: Road Maintenance, Snow Removal
- Association name: Somers Ridge
Other
Other facts
- Listing agreement: Exclusive Right To Sell
- Listing terms: Cash,Conventional
- Road surface type: Asphalt, Chip And Seal, Gravel
Price history
| Date | Event | Price |
|---|---|---|
| 11/21/2024 | Sold | -- |
Source: | ||
| 10/4/2024 | Price change | $1,789,000-0.6%$511/sqft |
Source: | ||
| 9/6/2024 | Price change | $1,799,000-4.1%$513/sqft |
Source: | ||
| 7/16/2024 | Listed for sale | $1,875,000-4.3%$535/sqft |
Source: | ||
| 7/3/2024 | Listing removed | -- |
Source: | ||
Public tax history
| Year | Property taxes | Tax assessment |
|---|---|---|
| 2024 | $5,106 +3.5% | $943,350 |
| 2023 | $4,933 +15.2% | $943,350 +52.8% |
| 2022 | $4,280 | $617,300 |
Find assessor info on the county website
Neighborhood: 59932
Nearby schools
GreatSchools rating
- 9/10Somers Middle SchoolGrades: 5-8Distance: 1.6 mi
- 3/10Flathead High SchoolGrades: 9-12Distance: 7.6 mi
- 7/10Lakeside Elementary SchoolGrades: PK-4Distance: 4.9 mi

