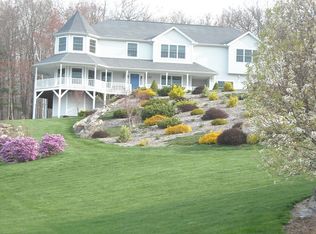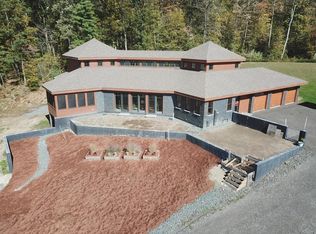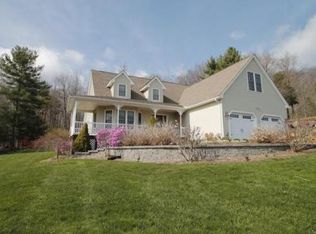Commanding dramatic views, this exquisite colonial boasts first-class amenities. The first floor offers towering ceilings in the foyer & family room. A stone chimney, wetbar w/cherry cabinets and granite counters makes the family room an inviting space. The dine-in kitchen has an adjacent sunroom with view. There is also an accommodating home office, dedicated laundry room with folding table, a 1/2 bath, and a formal living and dining room. The second floor has an expansive 3-room master suite with tray ceilings, a sitting area, another office, two walk-in closets, & bathroom w/jet tub, shower, & two vanities. All of the bedrooms have walk-in closets & bathrooms. A Palladian window above the foyer helps brighten the 2nd floor hallway. The main living levels have 9' ceilings. Views can be enjoyed throughout this home, even in the walk-out partially finished basement complete with a full bathroom and its own heating zone. There are 4 heating zones, and 3 cooling zones to save energy.
This property is off market, which means it's not currently listed for sale or rent on Zillow. This may be different from what's available on other websites or public sources.



