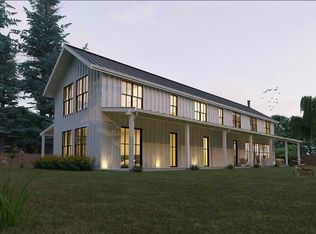Closed
$447,000
53 State Line Road, Millerton, NY 12546
3beds
1,456sqft
Manufactured Home
Built in 1994
1 Acres Lot
$480,800 Zestimate®
$307/sqft
$3,311 Estimated rent
Home value
$480,800
$428,000 - $543,000
$3,311/mo
Zestimate® history
Loading...
Owner options
Explore your selling options
What's special
This immaculate home features three bedrooms, two bathrooms, a cozy gas fireplace in the living room, and a dining room that opens to a kitchen with ample counter space and cabinets. Additional highlights include central air conditioning, beautiful hardwood floors, and a well-appointed office. In the basement area, that's accessible to the outside, there's a semi-finished, heated room and a utility room. Additionally, you'll find an attached two-car garage, a level one-acre lot, and a charming stone patio. The site offers open and bright views of the foothills of the Berkshires. Nearby amenities include Rudd Pond State Park, The Harlem Valley Rail Trail, numerous hiking trails, Catamount Ski Area, and a Metro-North Train Station just 11 miles away. (Hobbiest train tracks will be removed and grass will be planted before closing)
Zillow last checked: 8 hours ago
Listing updated: May 09, 2025 at 06:01pm
Listed by:
Brad Rebillard,
Dutchess Country Realty, Inc.
Bought with:
Mimi Harson, 10401233949
William Pitt Sotheby's
Source: HVCRMLS,MLS#: 152694
Facts & features
Interior
Bedrooms & bathrooms
- Bedrooms: 3
- Bathrooms: 1
- Full bathrooms: 1
Bedroom
- Level: First
Bedroom
- Level: First
Bedroom
- Level: First
Bathroom
- Level: First
Den
- Level: First
Dining room
- Level: First
Kitchen
- Level: First
Living room
- Level: First
Heating
- Baseboard, Hot Water, Oil
Appliances
- Included: Other, Water Heater, Washer, Refrigerator, Range, Microwave, Dryer, Dishwasher
Features
- High Speed Internet
- Flooring: Ceramic Tile, Hardwood, Vinyl
- Basement: Full
- Number of fireplaces: 1
- Fireplace features: Gas Log, Living Room
Interior area
- Total structure area: 1,456
- Total interior livable area: 1,456 sqft
Property
Parking
- Total spaces: 2
- Parking features: Garage - Attached
- Attached garage spaces: 2
Features
- Patio & porch: Patio
Lot
- Size: 1 Acres
Details
- Additional structures: Shed(s)
- Parcel number: 1338897271007005000000
- Zoning description: R1A
Construction
Type & style
- Home type: MobileManufactured
- Architectural style: Ranch
- Property subtype: Manufactured Home
Materials
- Vinyl Siding, Other
- Foundation: Concrete Perimeter
- Roof: Asphalt
Condition
- Year built: 1994
Utilities & green energy
- Electric: 200+ Amp Service, Circuit Breakers
- Sewer: Septic Tank
- Water: Well
Community & neighborhood
Location
- Region: Millerton
HOA & financial
HOA
- Has HOA: No
Other
Other facts
- Road surface type: Paved
Price history
| Date | Event | Price |
|---|---|---|
| 7/12/2024 | Sold | $447,000+5.2%$307/sqft |
Source: | ||
| 6/12/2024 | Contingent | $425,000$292/sqft |
Source: | ||
| 6/1/2024 | Pending sale | $425,000$292/sqft |
Source: | ||
| 5/14/2024 | Listed for sale | $425,000+75.3%$292/sqft |
Source: | ||
| 12/9/2015 | Sold | $242,500-6.4%$167/sqft |
Source: | ||
Public tax history
| Year | Property taxes | Tax assessment |
|---|---|---|
| 2024 | -- | $300,500 +3% |
| 2023 | -- | $291,700 +8% |
| 2022 | -- | $270,100 +12% |
Find assessor info on the county website
Neighborhood: 12546
Nearby schools
GreatSchools rating
- 2/10Webutuck Elementary SchoolGrades: PK-3Distance: 5.3 mi
- 3/10Eugene Brooks Middle SchoolGrades: 4-8Distance: 5.4 mi
- 4/10Webutuck High SchoolGrades: 9-12Distance: 5.4 mi
