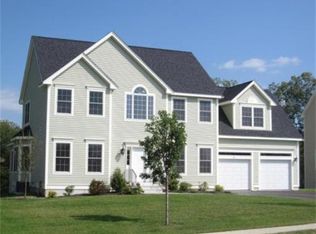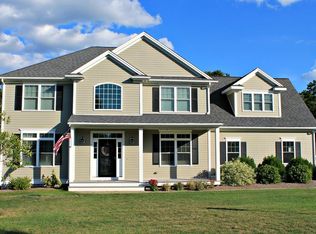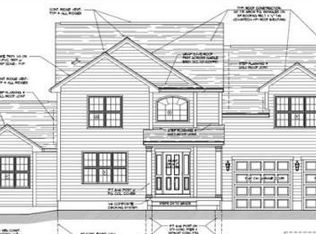Sold for $1,252,000
$1,252,000
53 Strawberry Farm Rd, Marshfield, MA 02050
4beds
3,486sqft
Single Family Residence
Built in 2013
0.46 Acres Lot
$1,340,200 Zestimate®
$359/sqft
$4,629 Estimated rent
Home value
$1,340,200
$1.27M - $1.41M
$4,629/mo
Zestimate® history
Loading...
Owner options
Explore your selling options
What's special
Welcome Home to this 10 year young charming colonial on a tree lined culdesac. Mudroom entry with built-ins, tile flooring leads to kitchen w/ farmers sink, honed granite, wolf stove and entertainment size island & pantry. Fireplaced family room with slider to rear fenced in yard, patio, shed and outdoor shower. DR with crown molding and LR with pocket French doors, window shutters, hardwoods, custom woodworking, tile, recess lighting, ceiling speakers, generator hookup, whole house filter and dehumidifier. Upstairs has 4 large BR with ample closets, WW carpet. The MBA offers double sinks, glass shower. 2nd Fl laundry and an office complete this floor. The LL media room with engineered flooring, unique stonework with a kitchenette area, full bath, bar area, and exercise room w/ barn door. Professionally landscaped, gas heat, C/A, irrigation, 2 car garage with oversized paved driveway and entry porch complete this gem!
Zillow last checked: 8 hours ago
Listing updated: February 29, 2024 at 02:11pm
Listed by:
Kristin Haddigan 781-910-2962,
Success! Real Estate 781-848-9064
Bought with:
Korey Welch
Boom Realty
Source: MLS PIN,MLS#: 73191461
Facts & features
Interior
Bedrooms & bathrooms
- Bedrooms: 4
- Bathrooms: 4
- Full bathrooms: 3
- 1/2 bathrooms: 1
Primary bedroom
- Features: Ceiling Fan(s), Walk-In Closet(s), Flooring - Wall to Wall Carpet
- Level: Second
- Area: 330
- Dimensions: 15 x 22
Bedroom 2
- Features: Closet, Flooring - Wall to Wall Carpet
- Level: Second
- Area: 144
- Dimensions: 12 x 12
Bedroom 3
- Features: Closet, Flooring - Wall to Wall Carpet
- Level: Second
- Area: 168
- Dimensions: 12 x 14
Bedroom 4
- Features: Closet, Flooring - Wall to Wall Carpet
- Level: Second
- Area: 143
- Dimensions: 11 x 13
Primary bathroom
- Features: Yes
Bathroom 1
- Features: Flooring - Hardwood, Pedestal Sink
- Level: First
Bathroom 2
- Features: Flooring - Stone/Ceramic Tile, Remodeled
- Level: Second
Bathroom 3
- Features: Flooring - Stone/Ceramic Tile, Remodeled
- Level: Second
Dining room
- Features: Flooring - Hardwood, Crown Molding, Decorative Molding
- Level: First
- Area: 156
- Dimensions: 12 x 13
Family room
- Features: Flooring - Hardwood, Exterior Access, Window Seat
- Level: First
- Area: 252
- Dimensions: 18 x 14
Kitchen
- Features: Flooring - Hardwood, Pantry, Countertops - Stone/Granite/Solid, Kitchen Island, Exterior Access, Open Floorplan, Stainless Steel Appliances
- Level: First
- Area: 195
- Dimensions: 15 x 13
Living room
- Features: Flooring - Hardwood, Pocket Door
- Level: First
- Area: 156
- Dimensions: 12 x 13
Office
- Features: Flooring - Wall to Wall Carpet
- Level: Second
- Area: 49
- Dimensions: 7 x 7
Heating
- Forced Air
Cooling
- Central Air
Appliances
- Included: Gas Water Heater, Range, Dishwasher, Microwave
- Laundry: Flooring - Stone/Ceramic Tile, Second Floor
Features
- Wet bar, Breakfast Bar / Nook, Office, Media Room, Bathroom, Exercise Room, Mud Room
- Flooring: Tile, Carpet, Hardwood, Wood Laminate, Flooring - Wall to Wall Carpet, Flooring - Engineered Hardwood, Flooring - Stone/Ceramic Tile
- Basement: Full,Partially Finished,Walk-Out Access
- Number of fireplaces: 1
- Fireplace features: Family Room
Interior area
- Total structure area: 3,486
- Total interior livable area: 3,486 sqft
Property
Parking
- Total spaces: 8
- Parking features: Attached, Paved Drive, Paved
- Attached garage spaces: 2
- Uncovered spaces: 6
Features
- Patio & porch: Porch, Patio
- Exterior features: Porch, Patio, Rain Gutters, Storage, Professional Landscaping, Sprinkler System, Fenced Yard, Outdoor Shower
- Fencing: Fenced/Enclosed,Fenced
- Waterfront features: Ocean, River
Lot
- Size: 0.46 Acres
- Features: Corner Lot
Details
- Parcel number: 4737660
- Zoning: res
Construction
Type & style
- Home type: SingleFamily
- Architectural style: Colonial
- Property subtype: Single Family Residence
Materials
- Frame
- Foundation: Concrete Perimeter
- Roof: Shingle
Condition
- Year built: 2013
Utilities & green energy
- Electric: 200+ Amp Service
- Sewer: Private Sewer
- Water: Public
- Utilities for property: for Gas Range
Community & neighborhood
Community
- Community features: Shopping, Walk/Jog Trails, House of Worship, Marina
Location
- Region: Marshfield
HOA & financial
HOA
- Has HOA: Yes
- HOA fee: $500 annually
Other
Other facts
- Listing terms: Seller W/Participate
Price history
| Date | Event | Price |
|---|---|---|
| 2/29/2024 | Sold | $1,252,000+0.2%$359/sqft |
Source: MLS PIN #73191461 Report a problem | ||
| 1/29/2024 | Contingent | $1,250,000$359/sqft |
Source: MLS PIN #73191461 Report a problem | ||
| 1/7/2024 | Listed for sale | $1,250,000+99.9%$359/sqft |
Source: MLS PIN #73191461 Report a problem | ||
| 4/4/2013 | Sold | $625,245+150.1%$179/sqft |
Source: Public Record Report a problem | ||
| 9/12/2012 | Sold | $250,000$72/sqft |
Source: Public Record Report a problem | ||
Public tax history
| Year | Property taxes | Tax assessment |
|---|---|---|
| 2025 | $11,556 +3.5% | $1,167,300 +8.6% |
| 2024 | $11,167 +4.1% | $1,074,800 +13.4% |
| 2023 | $10,727 +3.4% | $947,600 +18.2% |
Find assessor info on the county website
Neighborhood: 02050
Nearby schools
GreatSchools rating
- 7/10South River Elementary SchoolGrades: K-5Distance: 1 mi
- 6/10Furnace Brook Middle SchoolGrades: 6-8Distance: 1.2 mi
- 8/10Marshfield High SchoolGrades: 9-12Distance: 1.3 mi
Schools provided by the listing agent
- Elementary: Srs
- Middle: Fbms
- High: Mhs
Source: MLS PIN. This data may not be complete. We recommend contacting the local school district to confirm school assignments for this home.
Get a cash offer in 3 minutes
Find out how much your home could sell for in as little as 3 minutes with a no-obligation cash offer.
Estimated market value$1,340,200
Get a cash offer in 3 minutes
Find out how much your home could sell for in as little as 3 minutes with a no-obligation cash offer.
Estimated market value
$1,340,200


