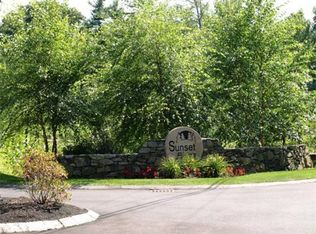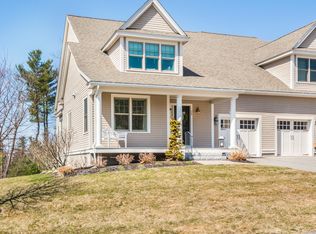A standout in every way! One look and you'll agree. The location, privacy, views, and details are unsurpassed. The kitchen is truly a chef's dream-Wolf range (2021) with gas cooktop & electric oven, Wolf hood (2021), Sub Zero refrigerator (2021), Bosch DW, plus granite counters and large island. The kitchen/dining area opens to the living room - light filled, with views of valley and Mt Wachusett, and a wall of custom cabs/shelving surrounding a propane FP. The dining area also accesses the private deck, ample for entertaining and enjoying the amazing sunset views. Private home office/den through French doors off main entry. A 1/2 BA completes 1st level. The primary and 2nd BR are on the upper level, both generously sized, and each enjoy en suite bath & exceptional closet space. A spacious, versatile loft & laundry room is also on this level. Finished stairwell leads to unfinished basement with walkout to brick patio. Guest parking directly across the street. Window treatments convey.
This property is off market, which means it's not currently listed for sale or rent on Zillow. This may be different from what's available on other websites or public sources.

