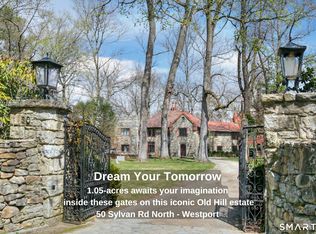Sold for $1,962,500
$1,962,500
53 Sylvan Rd N, Westport, CT 06880
4beds
3,658sqft
Single Family Residence
Built in ----
-- sqft lot
$2,010,200 Zestimate®
$536/sqft
$7,949 Estimated rent
Home value
$2,010,200
$1.81M - $2.23M
$7,949/mo
Zestimate® history
Loading...
Owner options
Explore your selling options
What's special
We are offering an opportunity to rent a beautiful and charming colonial which is set on a private and exclusive property within the Old Hill area of Westport, CT. Beautifully landscaped and ready to be enjoyed with a lovely outdoor fireplace and built in grill BBQ and entertain. Well over 3,000 square feet with 4 bedrooms and 5 baths throughout the home. The kitchen island opens into a family room section and leads into a gorgeous sun room with heated floors.
Leasing now for $12,800 a month.
Tenant is responsible for all utilities as well as property maintenance.
Zillow last checked: 9 hours ago
Listing updated: October 18, 2025 at 10:15pm
Source: Zillow Rentals
Facts & features
Interior
Bedrooms & bathrooms
- Bedrooms: 4
- Bathrooms: 5
- Full bathrooms: 5
Heating
- Baseboard, Forced Air
Cooling
- Central Air, Wall Unit
Appliances
- Included: Dishwasher, Dryer, Oven, Washer
- Laundry: In Unit
Features
- Flooring: Hardwood, Tile
Interior area
- Total interior livable area: 3,658 sqft
Property
Parking
- Parking features: Attached
- Has attached garage: Yes
- Details: Contact manager
Features
- Exterior features: Heating system: Baseboard, Heating system: Forced Air, No Utilities included in rent
Details
- Parcel number: WPORMB09L002000
Construction
Type & style
- Home type: SingleFamily
- Property subtype: Single Family Residence
Community & neighborhood
Location
- Region: Westport
HOA & financial
Other fees
- Deposit fee: $25,600
Price history
| Date | Event | Price |
|---|---|---|
| 10/29/2025 | Listing removed | $12,800$3/sqft |
Source: Zillow Rentals Report a problem | ||
| 9/18/2025 | Listed for rent | $12,800+6.7%$3/sqft |
Source: Zillow Rentals Report a problem | ||
| 9/10/2025 | Sold | $1,962,500-6.5%$536/sqft |
Source: Public Record Report a problem | ||
| 8/16/2025 | Listing removed | $12,000$3/sqft |
Source: Zillow Rentals Report a problem | ||
| 7/11/2025 | Listed for rent | $12,000+20%$3/sqft |
Source: Zillow Rentals Report a problem | ||
Public tax history
| Year | Property taxes | Tax assessment |
|---|---|---|
| 2025 | $19,918 +1.3% | $1,056,100 |
| 2024 | $19,665 +1.5% | $1,056,100 |
| 2023 | $19,379 +1.5% | $1,056,100 |
Find assessor info on the county website
Neighborhood: Old Hill
Nearby schools
GreatSchools rating
- 9/10King's Highway Elementary SchoolGrades: K-5Distance: 0.6 mi
- 9/10Coleytown Middle SchoolGrades: 6-8Distance: 3.2 mi
- 10/10Staples High SchoolGrades: 9-12Distance: 3 mi
Get pre-qualified for a loan
At Zillow Home Loans, we can pre-qualify you in as little as 5 minutes with no impact to your credit score.An equal housing lender. NMLS #10287.
Sell for more on Zillow
Get a Zillow Showcase℠ listing at no additional cost and you could sell for .
$2,010,200
2% more+$40,204
With Zillow Showcase(estimated)$2,050,404
