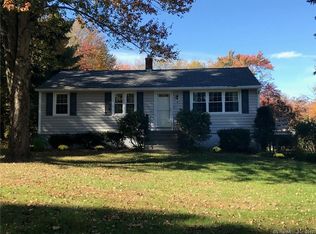Sold for $349,900
$349,900
53 Thomaston Road, Morris, CT 06763
3beds
1,104sqft
Single Family Residence
Built in 1978
0.74 Acres Lot
$389,700 Zestimate®
$317/sqft
$2,933 Estimated rent
Home value
$389,700
$359,000 - $421,000
$2,933/mo
Zestimate® history
Loading...
Owner options
Explore your selling options
What's special
To Settle Estate - One Owner 3 Bedroom, 2 Full Bath Vinyl Sided Ranch Beauty! Pastoral Country Location on a Park-Like level 3/4 Acre Lot. Newer Custom Designed Eat-In Kitchen. Separate Dining Room with Slider to 15' x 12' Deck. 16' x 11' Living Room w/Hardwood Floor. Main Bath has Over-Size easy access Shower. Second Full Bath in Primary Bedroom. Oil HWBB Heat, Well Water, Septic System. Detached Garage with Extra Storage. Centrally located within Close Proximity to Litchfield, Watertown, Thomaston, Washington Depot, as well as a vast variety of State Parks, Lakes and Shopping Services. This Home offers easy and relaxed living for either the First Time Buyer(s), Downsizing, or as a Weekender Country Getaway. "SPARKLING CLEAN" & MOVE-IN CONDITION!! Reasonable Offers Will be Entertained.
Zillow last checked: 8 hours ago
Listing updated: October 16, 2023 at 10:51am
Listed by:
Holly J. Blinkoff 860-806-8010,
Cohen Agency 860-618-5800
Bought with:
Donna Vaughn, RES.0791661
Marrin Santore Realty LLC
Source: Smart MLS,MLS#: 170589305
Facts & features
Interior
Bedrooms & bathrooms
- Bedrooms: 3
- Bathrooms: 2
- Full bathrooms: 2
Bedroom
- Features: Full Bath, Wall/Wall Carpet
- Level: Main
- Area: 124.3 Square Feet
- Dimensions: 11 x 11.3
Bedroom
- Features: Wall/Wall Carpet
- Level: Main
- Area: 127.69 Square Feet
- Dimensions: 11.3 x 11.3
Bedroom
- Features: Wall/Wall Carpet
- Level: Main
- Area: 104.5 Square Feet
- Dimensions: 9.5 x 11
Bathroom
- Level: Main
Bathroom
- Features: Stall Shower
- Level: Main
Dining room
- Features: Ceiling Fan(s), Sliders, Hardwood Floor
- Level: Main
- Area: 109.04 Square Feet
- Dimensions: 9.4 x 11.6
Kitchen
- Features: Remodeled, Ceiling Fan(s), Double-Sink, Tile Floor
- Level: Main
- Area: 162.4 Square Feet
- Dimensions: 11.6 x 14
Living room
- Features: Hardwood Floor
- Level: Main
- Area: 190.97 Square Feet
- Dimensions: 11.3 x 16.9
Heating
- Hot Water, Oil
Cooling
- Ceiling Fan(s)
Appliances
- Included: Oven/Range, Microwave, Range Hood, Refrigerator, Dishwasher, Disposal, Washer, Dryer, Water Heater
- Laundry: Lower Level
Features
- Doors: Storm Door(s)
- Windows: Thermopane Windows
- Basement: Full,Unfinished,Interior Entry,Sump Pump
- Attic: Access Via Hatch
- Has fireplace: No
Interior area
- Total structure area: 1,104
- Total interior livable area: 1,104 sqft
- Finished area above ground: 1,104
Property
Parking
- Total spaces: 1
- Parking features: Detached, Driveway, Gravel
- Garage spaces: 1
- Has uncovered spaces: Yes
Features
- Patio & porch: Deck
Lot
- Size: 0.74 Acres
- Features: Level, Landscaped
Details
- Parcel number: 825549
- Zoning: L-5
Construction
Type & style
- Home type: SingleFamily
- Architectural style: Ranch
- Property subtype: Single Family Residence
Materials
- Vinyl Siding
- Foundation: Concrete Perimeter
- Roof: Asphalt
Condition
- New construction: No
- Year built: 1978
Utilities & green energy
- Sewer: Septic Tank
- Water: Well
- Utilities for property: Cable Available
Green energy
- Energy efficient items: Doors, Windows
Community & neighborhood
Community
- Community features: Lake, Library, Public Rec Facilities, Shopping/Mall
Location
- Region: Morris
Price history
| Date | Event | Price |
|---|---|---|
| 10/13/2023 | Sold | $349,900$317/sqft |
Source: | ||
| 10/12/2023 | Pending sale | $349,900$317/sqft |
Source: | ||
| 8/4/2023 | Listed for sale | $349,900$317/sqft |
Source: | ||
Public tax history
| Year | Property taxes | Tax assessment |
|---|---|---|
| 2025 | $3,354 +11.7% | $172,620 +1% |
| 2024 | $3,004 -3.9% | $170,880 |
| 2023 | $3,127 +0.7% | $170,880 +32.1% |
Find assessor info on the county website
Neighborhood: 06763
Nearby schools
GreatSchools rating
- NAJames Morris SchoolGrades: PK-5Distance: 1.2 mi
- 8/10Wamogo Regional Middle SchoolGrades: 6-8Distance: 3.8 mi
- 8/10Wamogo Regional High SchoolGrades: 9-12Distance: 3.8 mi
Schools provided by the listing agent
- Elementary: James Morris
Source: Smart MLS. This data may not be complete. We recommend contacting the local school district to confirm school assignments for this home.
Get pre-qualified for a loan
At Zillow Home Loans, we can pre-qualify you in as little as 5 minutes with no impact to your credit score.An equal housing lender. NMLS #10287.
Sell for more on Zillow
Get a Zillow Showcase℠ listing at no additional cost and you could sell for .
$389,700
2% more+$7,794
With Zillow Showcase(estimated)$397,494
