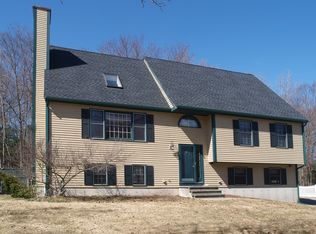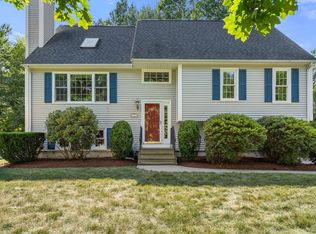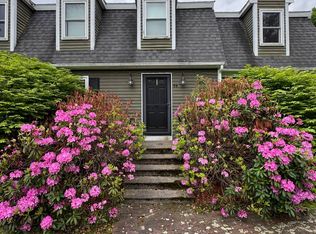Sold for $735,000 on 08/01/25
$735,000
53 Timberline Rd, Millis, MA 02054
3beds
1,830sqft
Single Family Residence
Built in 1991
0.59 Acres Lot
$727,100 Zestimate®
$402/sqft
$3,147 Estimated rent
Home value
$727,100
$676,000 - $785,000
$3,147/mo
Zestimate® history
Loading...
Owner options
Explore your selling options
What's special
Set back on a quiet tree-lined street in one of Millis’ most sought-after neighborhoods, this former model home boasts manicured park-like grounds, an expansive, private backyard and a spacious, sun-filled open floor plan. Soaring cathedral ceilings, oversized windows, inlaid hardwood floors and a wood-burning fireplace showcase the living and dining room, transitioning to a well-appointed kitchen and deck for seamless indoor/outdoor entertaining. Double windows repeat in the bedrooms and primary en suite, as well as solid doors among other upgrades in this well-built home. The family room provides additional living space and flexibility, complete with a 2nd kitchen & wc. This gorgeous property boasts a fenced-in play area perfect for kids or pets and 2 sheds with electricity. Energy-efficient with gas heat and central air, this meticulously maintained home shows true pride of ownership. Fantastic location walking distance to Oak Grove Trails & Playground. Welcome Home!
Zillow last checked: 8 hours ago
Listing updated: August 01, 2025 at 06:58am
Listed by:
Katherine Murray 508-498-1288,
Coldwell Banker Realty - Westwood 781-320-0550
Bought with:
Ellen Friedman
Berkshire Hathaway HomeServices Evolution Properties
Source: MLS PIN,MLS#: 73381401
Facts & features
Interior
Bedrooms & bathrooms
- Bedrooms: 3
- Bathrooms: 3
- Full bathrooms: 2
- 1/2 bathrooms: 1
Primary bedroom
- Features: Bathroom - Full, Ceiling Fan(s), Flooring - Wall to Wall Carpet, Closet - Double
- Level: First
- Area: 169
- Dimensions: 13 x 13
Bedroom 2
- Features: Ceiling Fan(s), Closet, Flooring - Wall to Wall Carpet
- Level: First
- Area: 121
- Dimensions: 11 x 11
Bedroom 3
- Features: Ceiling Fan(s), Closet, Flooring - Wall to Wall Carpet
- Level: First
- Area: 121
- Dimensions: 11 x 11
Primary bathroom
- Features: Yes
Bathroom 1
- Features: Bathroom - Full, Bathroom - With Tub & Shower, Flooring - Stone/Ceramic Tile
- Level: First
- Area: 54
- Dimensions: 9 x 6
Bathroom 2
- Features: Bathroom - Full, Bathroom - With Shower Stall, Flooring - Vinyl
- Level: First
- Area: 45
- Dimensions: 9 x 5
Bathroom 3
- Features: Bathroom - 1/4, Flooring - Stone/Ceramic Tile
- Level: Basement
- Area: 21
- Dimensions: 7 x 3
Dining room
- Features: Cathedral Ceiling(s), Flooring - Hardwood, Deck - Exterior, Exterior Access, Open Floorplan, Slider
- Level: First
- Area: 144
- Dimensions: 12 x 12
Family room
- Features: Flooring - Vinyl, Beadboard
- Level: Basement
- Area: 375
- Dimensions: 15 x 25
Kitchen
- Features: Flooring - Vinyl, Countertops - Stone/Granite/Solid, Stainless Steel Appliances, Gas Stove
- Level: First
- Area: 132
- Dimensions: 11 x 12
Living room
- Features: Wood / Coal / Pellet Stove, Cathedral Ceiling(s), Ceiling Fan(s), Flooring - Hardwood, Window(s) - Picture, Open Floorplan
- Level: First
- Area: 225
- Dimensions: 15 x 15
Heating
- Forced Air, Natural Gas, Ductless
Cooling
- Central Air, Ductless
Appliances
- Laundry: Electric Dryer Hookup, Washer Hookup
Features
- Recessed Lighting, Kitchen, High Speed Internet
- Flooring: Tile, Hardwood, Flooring - Stone/Ceramic Tile
- Doors: Insulated Doors
- Windows: Insulated Windows, Screens
- Basement: Full,Finished,Interior Entry
- Number of fireplaces: 1
- Fireplace features: Living Room
Interior area
- Total structure area: 1,830
- Total interior livable area: 1,830 sqft
- Finished area above ground: 1,280
- Finished area below ground: 550
Property
Parking
- Total spaces: 7
- Parking features: Under, Garage Door Opener, Garage Faces Side, Paved Drive, Off Street, Paved
- Attached garage spaces: 2
- Uncovered spaces: 5
Features
- Patio & porch: Deck - Wood
- Exterior features: Deck - Wood, Rain Gutters, Storage, Professional Landscaping, Sprinkler System, Screens, Other
Lot
- Size: 0.59 Acres
- Features: Cul-De-Sac, Level, Other
Details
- Parcel number: M:016 B:0000074,3682869
- Zoning: R-S
Construction
Type & style
- Home type: SingleFamily
- Architectural style: Raised Ranch,Split Entry
- Property subtype: Single Family Residence
Materials
- Frame
- Foundation: Concrete Perimeter
- Roof: Shingle
Condition
- Year built: 1991
Utilities & green energy
- Electric: Circuit Breakers
- Sewer: Public Sewer
- Water: Public
- Utilities for property: for Gas Range, for Electric Dryer, Washer Hookup, Icemaker Connection
Green energy
- Energy efficient items: Thermostat
Community & neighborhood
Community
- Community features: Shopping, Tennis Court(s), Park, Walk/Jog Trails, Stable(s), Conservation Area, Highway Access, House of Worship, Public School, Other, Sidewalks
Location
- Region: Millis
- Subdivision: Timberline
Other
Other facts
- Road surface type: Paved
Price history
| Date | Event | Price |
|---|---|---|
| 8/1/2025 | Sold | $735,000+0.8%$402/sqft |
Source: MLS PIN #73381401 Report a problem | ||
| 6/30/2025 | Contingent | $729,000$398/sqft |
Source: MLS PIN #73381401 Report a problem | ||
| 6/16/2025 | Price change | $729,000-2.7%$398/sqft |
Source: MLS PIN #73381401 Report a problem | ||
| 5/28/2025 | Listed for sale | $749,000$409/sqft |
Source: MLS PIN #73381401 Report a problem | ||
Public tax history
| Year | Property taxes | Tax assessment |
|---|---|---|
| 2025 | $10,868 +8.6% | $662,700 +8.8% |
| 2024 | $10,003 +10.3% | $609,200 +17.5% |
| 2023 | $9,067 +13.3% | $518,400 +22.3% |
Find assessor info on the county website
Neighborhood: 02054
Nearby schools
GreatSchools rating
- 6/10Clyde F Brown Elementary SchoolGrades: PK-5Distance: 1 mi
- 7/10Millis Middle SchoolGrades: 6-8Distance: 1.2 mi
- 7/10Millis High SchoolGrades: 9-12Distance: 1.2 mi
Schools provided by the listing agent
- Elementary: Clyde Brown
- Middle: Millis
- High: Millis Hs
Source: MLS PIN. This data may not be complete. We recommend contacting the local school district to confirm school assignments for this home.
Get a cash offer in 3 minutes
Find out how much your home could sell for in as little as 3 minutes with a no-obligation cash offer.
Estimated market value
$727,100
Get a cash offer in 3 minutes
Find out how much your home could sell for in as little as 3 minutes with a no-obligation cash offer.
Estimated market value
$727,100


