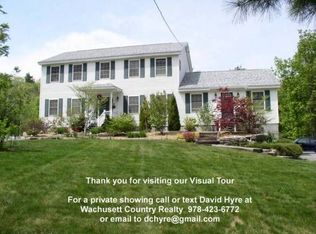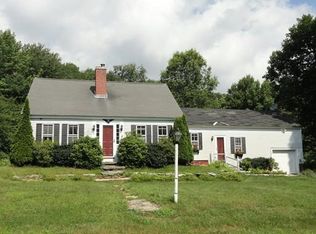Sold for $850,000 on 10/15/25
$850,000
53 Turnpike Rd, Westminster, MA 01473
3beds
1,737sqft
Single Family Residence
Built in 2024
3.27 Acres Lot
$-- Zestimate®
$489/sqft
$2,552 Estimated rent
Home value
Not available
Estimated sales range
Not available
$2,552/mo
Zestimate® history
Loading...
Owner options
Explore your selling options
What's special
Move-In Ready One Year Young Custom Built 3 Bdrm 2-Bath Ranch Beautifully Set on 3.2 Acres of Privacy. Open Floor Plan Featuring Gas Fireplace in the Living Room. Light and Bright Kitchen w/Gas Cooking, Quartz Countertops, Stainless Steel Appliances, Soft Closing Cabinetry. Elegant Dining Room with Coffered Ceiling, Customized paneled Wood Trim and Stunning Views of the Vast Front Lawn. Sun-Filled Windows Featuring Hunter Douglas Custom Motorized Roman Shades. Custom California Closet Systems in Main Bdrm and Built-ins in 3rd Bdrm. Hickory Hardwood Flooring Throughout and Tiled Bathrooms. Enjoy the Outdoors in the 3 Season Screened/Glassed Porch with Deck Overlooking the Private Backyard. Walk-out Basement with Windows and Ready to be Finished! Generac Generator Conveys! Full Irrigation System on 3.2 acres and Inground Electricity for Lighting Possibilities All Along the Gracious, Winding Driveway. 2 Car Garage Insulated Walls and Ceiling Ready for HVAC.
Zillow last checked: 8 hours ago
Listing updated: October 15, 2025 at 11:38am
Listed by:
Pamela Bakaysa Conway 978-870-3059,
Coldwell Banker Realty - Leominster 978-840-4014
Bought with:
Pamela Bakaysa Conway
Coldwell Banker Realty - Leominster
Source: MLS PIN,MLS#: 73394521
Facts & features
Interior
Bedrooms & bathrooms
- Bedrooms: 3
- Bathrooms: 2
- Full bathrooms: 2
Primary bedroom
- Features: Ceiling Fan(s), Walk-In Closet(s), Closet/Cabinets - Custom Built, Flooring - Hardwood
- Level: First
Bedroom 2
- Features: Closet, Flooring - Wall to Wall Carpet
- Level: First
Bedroom 3
- Features: Closet, Flooring - Wall to Wall Carpet
- Level: First
Primary bathroom
- Features: Yes
Bathroom 1
- Features: Bathroom - Full, Bathroom - With Shower Stall, Countertops - Stone/Granite/Solid, Flooring - Engineered Hardwood
- Level: First
Bathroom 2
- Features: Bathroom - Full, Bathroom - With Tub & Shower, Flooring - Stone/Ceramic Tile, Flooring - Engineered Hardwood
- Level: First
Dining room
- Features: Flooring - Hardwood
- Level: First
Kitchen
- Features: Flooring - Hardwood, Countertops - Stone/Granite/Solid, Kitchen Island, Deck - Exterior, Exterior Access, Open Floorplan, Recessed Lighting
- Level: First
Living room
- Features: Ceiling Fan(s), Vaulted Ceiling(s), Flooring - Hardwood, Exterior Access, Open Floorplan
- Level: First
Heating
- Forced Air, Propane
Cooling
- Central Air
Appliances
- Laundry: Electric Dryer Hookup, Exterior Access, Washer Hookup, First Floor
Features
- Flooring: Tile, Carpet, Hardwood
- Doors: Insulated Doors
- Windows: Insulated Windows
- Basement: Full,Walk-Out Access,Interior Entry,Concrete
- Number of fireplaces: 1
- Fireplace features: Living Room
Interior area
- Total structure area: 1,737
- Total interior livable area: 1,737 sqft
- Finished area above ground: 1,737
Property
Parking
- Total spaces: 6
- Parking features: Attached, Paved Drive, Off Street, Paved
- Attached garage spaces: 2
- Uncovered spaces: 4
Accessibility
- Accessibility features: Accessible Entrance
Features
- Patio & porch: Porch - Enclosed, Screened, Deck - Vinyl
- Exterior features: Porch - Enclosed, Porch - Screened, Deck - Vinyl
- Frontage length: 100.00
Lot
- Size: 3.27 Acres
- Features: Gentle Sloping
Details
- Foundation area: 3082
- Parcel number: 4829642
- Zoning: res
Construction
Type & style
- Home type: SingleFamily
- Architectural style: Ranch
- Property subtype: Single Family Residence
Materials
- Frame
- Foundation: Concrete Perimeter, Irregular
- Roof: Shingle
Condition
- Year built: 2024
Utilities & green energy
- Electric: Generator, Circuit Breakers, 200+ Amp Service
- Sewer: Inspection Required for Sale
- Water: Public
- Utilities for property: for Gas Range
Community & neighborhood
Community
- Community features: Walk/Jog Trails, Golf, Medical Facility, Highway Access, House of Worship, Private School, Public School, T-Station, University
Location
- Region: Westminster
Other
Other facts
- Road surface type: Paved
Price history
| Date | Event | Price |
|---|---|---|
| 10/15/2025 | Sold | $850,000-5.6%$489/sqft |
Source: MLS PIN #73394521 Report a problem | ||
| 7/23/2025 | Contingent | $900,000$518/sqft |
Source: MLS PIN #73394521 Report a problem | ||
| 7/10/2025 | Listed for sale | $900,000+3.4%$518/sqft |
Source: MLS PIN #73394521 Report a problem | ||
| 4/26/2024 | Sold | $870,575+3.1%$501/sqft |
Source: MLS PIN #73176107 Report a problem | ||
| 2/13/2024 | Price change | $844,000-5.6%$486/sqft |
Source: MLS PIN #73176107 Report a problem | ||
Public tax history
| Year | Property taxes | Tax assessment |
|---|---|---|
| 2025 | $1,684 +0.4% | $136,900 |
| 2024 | $1,678 +0.3% | $136,900 +6.9% |
| 2023 | $1,673 -5.3% | $128,100 +14.6% |
Find assessor info on the county website
Neighborhood: 01473
Nearby schools
GreatSchools rating
- 4/10Westminster Elementary SchoolGrades: 2-5Distance: 2 mi
- 6/10Overlook Middle SchoolGrades: 6-8Distance: 4.7 mi
- 8/10Oakmont Regional High SchoolGrades: 9-12Distance: 4.6 mi
Schools provided by the listing agent
- Elementary: Wes
- Middle: Overlook
- High: Oakmont Regiona
Source: MLS PIN. This data may not be complete. We recommend contacting the local school district to confirm school assignments for this home.

Get pre-qualified for a loan
At Zillow Home Loans, we can pre-qualify you in as little as 5 minutes with no impact to your credit score.An equal housing lender. NMLS #10287.

