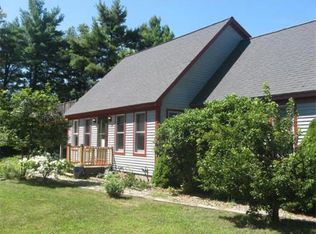Sold for $425,000 on 03/07/23
$425,000
53 Underwood Rd, Hubbardston, MA 01452
4beds
2,489sqft
Single Family Residence
Built in 1988
1.84 Acres Lot
$513,300 Zestimate®
$171/sqft
$3,630 Estimated rent
Home value
$513,300
$488,000 - $539,000
$3,630/mo
Zestimate® history
Loading...
Owner options
Explore your selling options
What's special
Welcome home to this warm, inviting 4 bed Colonial with plenty of privacy and convenient access to Route 2. Open the front door to find stairs leading to the second level and a sun filled living room with hardwood flooring to your right which opens to the formal dining room. The large kitchen features stainless steel appliances, ample cabinet space and a slider to the back deck. A half bath completes level one. Head upstairs to the large multipurpose bedroom/office area with on suite ½ bath. The Master bedroom with a private bath, two more bedrooms and a full bath finish the second level. Updates are the windows and siding replaced in 2016, the roof replaced in 2010, and the wiring for a generator hookup.
Zillow last checked: 8 hours ago
Listing updated: March 07, 2023 at 08:57am
Listed by:
Krikorian Property Consultants 508-612-7278,
Keller Williams Realty Greater Worcester 508-754-3020,
John Chase 978-618-1560
Bought with:
Kathy Ducey
Custom Home Realty, Inc.
Source: MLS PIN,MLS#: 73062058
Facts & features
Interior
Bedrooms & bathrooms
- Bedrooms: 4
- Bathrooms: 4
- Full bathrooms: 2
- 1/2 bathrooms: 2
Primary bedroom
- Features: Bathroom - Full, Flooring - Hardwood
- Level: Second
- Area: 216
- Dimensions: 18 x 12
Bedroom 2
- Features: Flooring - Hardwood
- Level: Second
- Area: 168
- Dimensions: 12 x 14
Bedroom 3
- Features: Flooring - Hardwood
- Level: Second
- Area: 130
- Dimensions: 13 x 10
Bedroom 4
- Features: Bathroom - Half, Flooring - Laminate
- Level: Second
- Area: 240
- Dimensions: 20 x 12
Primary bathroom
- Features: Yes
Dining room
- Features: Flooring - Hardwood
- Level: First
- Area: 168
- Dimensions: 12 x 14
Kitchen
- Features: Deck - Exterior, Stainless Steel Appliances
- Level: First
- Area: 264
- Dimensions: 22 x 12
Living room
- Features: Ceiling Fan(s), Flooring - Hardwood
- Level: First
- Area: 294
- Dimensions: 21 x 14
Office
- Features: Flooring - Stone/Ceramic Tile
- Level: Second
- Area: 180
- Dimensions: 20 x 9
Heating
- Baseboard, Oil
Cooling
- None
Appliances
- Laundry: Gas Dryer Hookup, Washer Hookup
Features
- Office, Internet Available - Unknown
- Flooring: Tile, Vinyl, Hardwood, Flooring - Stone/Ceramic Tile
- Windows: Insulated Windows
- Basement: Full,Interior Entry,Garage Access,Concrete
- Number of fireplaces: 1
- Fireplace features: Living Room
Interior area
- Total structure area: 2,489
- Total interior livable area: 2,489 sqft
Property
Parking
- Total spaces: 8
- Parking features: Attached, Garage Door Opener, Garage Faces Side, Paved Drive, Paved
- Attached garage spaces: 2
- Uncovered spaces: 6
Features
- Patio & porch: Deck - Wood
- Exterior features: Deck - Wood, Rain Gutters
Lot
- Size: 1.84 Acres
Details
- Parcel number: M:0003 L:0165,1552615
- Zoning: Res
Construction
Type & style
- Home type: SingleFamily
- Architectural style: Colonial
- Property subtype: Single Family Residence
- Attached to another structure: Yes
Materials
- Frame
- Foundation: Concrete Perimeter
- Roof: Shingle
Condition
- Year built: 1988
Utilities & green energy
- Electric: Generator, Circuit Breakers, 200+ Amp Service, Generator Connection
- Sewer: Private Sewer
- Water: Private
- Utilities for property: for Gas Range, for Gas Dryer, Washer Hookup, Generator Connection
Community & neighborhood
Security
- Security features: Security System
Community
- Community features: Shopping, Medical Facility, Highway Access, Public School
Location
- Region: Hubbardston
Other
Other facts
- Listing terms: Contract
Price history
| Date | Event | Price |
|---|---|---|
| 3/7/2023 | Sold | $425,000-1.1%$171/sqft |
Source: MLS PIN #73062058 Report a problem | ||
| 1/12/2023 | Contingent | $429,900$173/sqft |
Source: MLS PIN #73062058 Report a problem | ||
| 12/1/2022 | Listed for sale | $429,900+38.7%$173/sqft |
Source: MLS PIN #73062058 Report a problem | ||
| 8/26/2005 | Sold | $310,000$125/sqft |
Source: Public Record Report a problem | ||
Public tax history
| Year | Property taxes | Tax assessment |
|---|---|---|
| 2025 | $4,691 -11.1% | $401,600 -10.2% |
| 2024 | $5,274 +19.9% | $447,300 +32.5% |
| 2023 | $4,398 -6.9% | $337,500 |
Find assessor info on the county website
Neighborhood: 01452
Nearby schools
GreatSchools rating
- 7/10Hubbardston Center SchoolGrades: PK-5Distance: 4 mi
- 4/10Quabbin Regional Middle SchoolGrades: 6-8Distance: 11.1 mi
- 4/10Quabbin Regional High SchoolGrades: 9-12Distance: 11.1 mi
Schools provided by the listing agent
- Elementary: Center School
- Middle: Quabbin Middle
- High: Quabbin High
Source: MLS PIN. This data may not be complete. We recommend contacting the local school district to confirm school assignments for this home.

Get pre-qualified for a loan
At Zillow Home Loans, we can pre-qualify you in as little as 5 minutes with no impact to your credit score.An equal housing lender. NMLS #10287.
Sell for more on Zillow
Get a free Zillow Showcase℠ listing and you could sell for .
$513,300
2% more+ $10,266
With Zillow Showcase(estimated)
$523,566