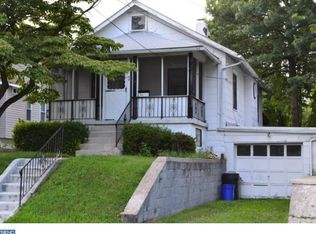Sold for $275,000
$275,000
53 Valley Rd, Mount Ephraim, NJ 08059
3beds
888sqft
Single Family Residence
Built in 1925
6,403 Square Feet Lot
$279,900 Zestimate®
$310/sqft
$2,143 Estimated rent
Home value
$279,900
$241,000 - $325,000
$2,143/mo
Zestimate® history
Loading...
Owner options
Explore your selling options
What's special
PANORAMIC LAKEVIEWS !!! Adorable 3 Bedroom, Rancher steps from Haddon Lake Park Featuring Spacious Living Room, Full Basement w/perimeter Drain System, Detached Garage, Driveway, and NEWER (Walkways, Steps, Sidewalk, Electric and Roof). Country Kitchen is complimented with a Dining Area at the Front of the Home to offer Lakeviews. Private Rear Yard with Deck, Solar Panels, Large Attic for Storage, Convenient Location and much more make this home a Great Value. Sit on your Front Steps and Enjoy the Peaceful Harmony of the Lake, or just a few feet away you can take part in Fishing, Boating....or take a Relaxing walk through the Park. ONE FLOOR LIVING AT IT'S BEST!!! Property is being sold in it's present "As Is" condition with the Buyer responsible for any and all inspections, certifications, and repairs including the borough certificate of occupancy and fire marshal compliance letter. Home is in Nice condition. Please Note: Price Reduction reflects potential structural concern in the basement walls.
Zillow last checked: 8 hours ago
Listing updated: October 24, 2025 at 08:54am
Listed by:
Eugene Panaro 856-931-5001,
Panaro Realty
Bought with:
Jason Gareau, 18126
Long & Foster Real Estate, Inc.
Source: Bright MLS,MLS#: NJCD2095524
Facts & features
Interior
Bedrooms & bathrooms
- Bedrooms: 3
- Bathrooms: 1
- Full bathrooms: 1
- Main level bathrooms: 1
- Main level bedrooms: 3
Bedroom 1
- Level: Main
- Area: 120 Square Feet
- Dimensions: 12 x 10
Bedroom 2
- Level: Main
- Area: 110 Square Feet
- Dimensions: 11 x 10
Bedroom 3
- Level: Main
- Area: 70 Square Feet
- Dimensions: 10 x 7
Bathroom 1
- Level: Main
Dining room
- Level: Main
- Area: 100 Square Feet
- Dimensions: 10 x 10
Kitchen
- Level: Main
- Area: 140 Square Feet
- Dimensions: 14 x 10
Living room
- Level: Main
- Area: 264 Square Feet
- Dimensions: 22 x 12
Heating
- Forced Air, Natural Gas
Cooling
- Central Air, Ceiling Fan(s), Electric
Appliances
- Included: Gas Water Heater
- Laundry: In Basement
Features
- Attic, Bathroom - Tub Shower, Ceiling Fan(s), Combination Dining/Living, Combination Kitchen/Living, Open Floorplan, Eat-in Kitchen
- Flooring: Carpet
- Basement: Full,Unfinished
- Has fireplace: No
Interior area
- Total structure area: 888
- Total interior livable area: 888 sqft
- Finished area above ground: 888
- Finished area below ground: 0
Property
Parking
- Total spaces: 3
- Parking features: Driveway, On Street
- Uncovered spaces: 3
Accessibility
- Accessibility features: Accessible Entrance
Features
- Levels: One
- Stories: 1
- Exterior features: Lighting, Street Lights
- Pool features: None
- Has view: Yes
- View description: Lake, Water
- Has water view: Yes
- Water view: Lake,Water
- Waterfront features: Lake
Lot
- Size: 6,403 sqft
- Dimensions: 51.24 x 125.00
Details
- Additional structures: Above Grade, Below Grade
- Parcel number: 250003500011
- Zoning: RESIDENTIAL
- Special conditions: Standard
Construction
Type & style
- Home type: SingleFamily
- Architectural style: Ranch/Rambler
- Property subtype: Single Family Residence
Materials
- Frame
- Foundation: Block
Condition
- New construction: No
- Year built: 1925
Utilities & green energy
- Electric: 100 Amp Service
- Sewer: Public Sewer
- Water: Public
Community & neighborhood
Location
- Region: Mount Ephraim
- Subdivision: Lake Side
- Municipality: MT EPHRAIM BORO
Other
Other facts
- Listing agreement: Exclusive Right To Sell
- Listing terms: Cash,Conventional
- Ownership: Fee Simple
Price history
| Date | Event | Price |
|---|---|---|
| 10/24/2025 | Sold | $275,000-0.3%$310/sqft |
Source: | ||
| 9/8/2025 | Pending sale | $275,900$311/sqft |
Source: | ||
| 8/29/2025 | Listing removed | $275,900$311/sqft |
Source: | ||
| 8/22/2025 | Price change | $275,900+6.5%$311/sqft |
Source: | ||
| 8/20/2025 | Price change | $259,000-10.7%$292/sqft |
Source: | ||
Public tax history
| Year | Property taxes | Tax assessment |
|---|---|---|
| 2025 | $6,504 +2.4% | $121,600 |
| 2024 | $6,354 +8.2% | $121,600 |
| 2023 | $5,870 -16.6% | $121,600 |
Find assessor info on the county website
Neighborhood: 08059
Nearby schools
GreatSchools rating
- 5/10Mary Bray Elementary SchoolGrades: PK-5Distance: 0.5 mi
- 4/10Raymond W. Kershaw Elementary SchoolGrades: PK,6-8Distance: 0.6 mi
Schools provided by the listing agent
- Elementary: Mary Bray E.s.
- Middle: R. W. Kershaw School
- High: Audubon H.s.
- District: Mount Ephraim Borough Public Schools
Source: Bright MLS. This data may not be complete. We recommend contacting the local school district to confirm school assignments for this home.
Get a cash offer in 3 minutes
Find out how much your home could sell for in as little as 3 minutes with a no-obligation cash offer.
Estimated market value$279,900
Get a cash offer in 3 minutes
Find out how much your home could sell for in as little as 3 minutes with a no-obligation cash offer.
Estimated market value
$279,900
