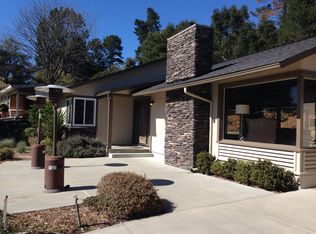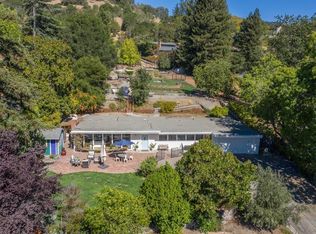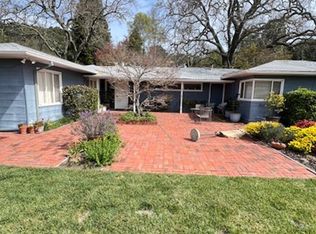Sold for $2,350,000
$2,350,000
53 Van Ripper Ln, Orinda, CA 94563
4beds
2,439sqft
Residential, Single Family Residence
Built in 1951
0.7 Acres Lot
$2,295,700 Zestimate®
$964/sqft
$6,874 Estimated rent
Home value
$2,295,700
$2.07M - $2.55M
$6,874/mo
Zestimate® history
Loading...
Owner options
Explore your selling options
What's special
Stunning remodeled one-story home in Sleepy Hollow blends classic charm with modern upgrades & features lush, professionally landscaped gardens. The inviting living room boasts tall ceilings, a decorative fireplace, hardwood floors, built-ins & transom windows. Sliding doors open to a front deck with sweeping Berkeley Hills views. The great room connects the dining, family, & kitchen areas with backyard access. The chef's kitchen includes quartz countertops, custom cabinetry, an island with a Wolf cooktop, GE Profile wall ovens, a Bosch dishwasher, & a Sub-Zero refrigerator. 2 bedrooms share a remodeled bath & a 3rd has an en suite bath. The laundry closet has built-in cabinetry & a new LG washer/dryer. The private primary suite offers a sitting area, built-in closets, peaceful backyard views, & an upgraded stone bathroom with dual sinks, shower, & heated floors. The front yard features a stunning, drought-tolerant garden with fountain. The backyard boasts sunny patios, raised garden beds, mature trees, & an upper terrace. Front and back yards could be converted back to flat grass as prior photos show. A detached 2-car garage includes built-in storage. the Orinda lifestyle: swim/tennis clubs, scenic hiking trails, a farmer’s market, a vibrant downtown, & easy access to SF.
Zillow last checked: 8 hours ago
Listing updated: May 10, 2025 at 03:03am
Listed by:
Terri Walker DRE #01330081 510-282-4420,
Coldwell Banker
Bought with:
Eileen Townsend, DRE #02019343
Compass
Source: CCAR,MLS#: 41091648
Facts & features
Interior
Bedrooms & bathrooms
- Bedrooms: 4
- Bathrooms: 3
- Full bathrooms: 3
Kitchen
- Features: Dishwasher, Gas Range/Cooktop, Island, Oven Built-in
Heating
- Forced Air
Cooling
- Has cooling: Yes
Appliances
- Included: Dishwasher, Gas Range, Oven
Features
- Flooring: Tile
- Number of fireplaces: 1
Interior area
- Total structure area: 2,439
- Total interior livable area: 2,439 sqft
Property
Parking
- Total spaces: 2
- Parking features: Garage
- Garage spaces: 2
Features
- Levels: One
- Stories: 1
- Patio & porch: Terrace
- Pool features: None
Lot
- Size: 0.70 Acres
- Features: Level, Sloped Up
Details
- Parcel number: 2661100038
- Special conditions: Standard
- Other equipment: None, Irrigation Equipment
Construction
Type & style
- Home type: SingleFamily
- Architectural style: Custom
- Property subtype: Residential, Single Family Residence
Materials
- Roof: Composition
Condition
- Existing
- New construction: No
- Year built: 1951
Utilities & green energy
- Electric: No Solar
Community & neighborhood
Location
- Region: Orinda
- Subdivision: Sleepy Hollow
Price history
| Date | Event | Price |
|---|---|---|
| 5/9/2025 | Sold | $2,350,000+1.1%$964/sqft |
Source: | ||
| 4/22/2025 | Pending sale | $2,325,000$953/sqft |
Source: | ||
| 4/4/2025 | Listed for sale | $2,325,000+38.8%$953/sqft |
Source: | ||
| 5/22/2007 | Sold | $1,675,000+371.8%$687/sqft |
Source: | ||
| 7/22/1994 | Sold | $355,000$146/sqft |
Source: Public Record Report a problem | ||
Public tax history
| Year | Property taxes | Tax assessment |
|---|---|---|
| 2025 | $27,284 +1.6% | $2,244,134 +2% |
| 2024 | $26,853 +1.7% | $2,200,132 +2% |
| 2023 | $26,398 +1.2% | $2,156,993 +2% |
Find assessor info on the county website
Neighborhood: 94563
Nearby schools
GreatSchools rating
- 8/10Sleepy Hollow Elementary SchoolGrades: K-5Distance: 0.9 mi
- 8/10Orinda Intermediate SchoolGrades: 6-8Distance: 4.5 mi
- 10/10Miramonte High SchoolGrades: 9-12Distance: 5.2 mi
Get a cash offer in 3 minutes
Find out how much your home could sell for in as little as 3 minutes with a no-obligation cash offer.
Estimated market value$2,295,700
Get a cash offer in 3 minutes
Find out how much your home could sell for in as little as 3 minutes with a no-obligation cash offer.
Estimated market value
$2,295,700


