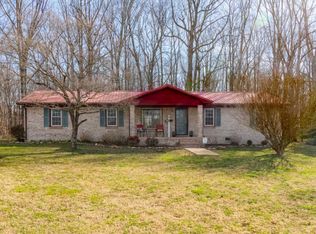Closed
$215,000
53 W Prospect Rd, Fayetteville, TN 37334
3beds
1,475sqft
Single Family Residence, Residential
Built in 1975
0.69 Acres Lot
$218,500 Zestimate®
$146/sqft
$1,567 Estimated rent
Home value
$218,500
Estimated sales range
Not available
$1,567/mo
Zestimate® history
Loading...
Owner options
Explore your selling options
What's special
Lovely Brick& wood frame ranch style home in Park City just south of Fayetteville! Freshly painted interior; clean and ready for new homeowners!! Wood floors in all main areas including hallway; carpet in beds/tile in baths! Very pretty; good natural light with partially shaded front and back yards. Large laundry room&pantry area! Big detached building remains plus a chain link type fenced small area for dogs, etc. Back of home has big covered patio!! Close to grocery store in Park City and approx.10 minutes drive to Walmart shopping in Fayetteville. Huntsville approx 25 minutes drive.
Zillow last checked: 8 hours ago
Listing updated: October 09, 2025 at 10:53am
Listing Provided by:
Renee Fleissner 256-527-7980,
Leading Edge Real Estate Group
Bought with:
Alyssa Roland / The Haven Group, 343347
Southern Middle Realty
Source: RealTracs MLS as distributed by MLS GRID,MLS#: 2980043
Facts & features
Interior
Bedrooms & bathrooms
- Bedrooms: 3
- Bathrooms: 2
- Full bathrooms: 2
- Main level bedrooms: 3
Heating
- Central
Cooling
- Central Air
Appliances
- Included: Electric Range, Dishwasher, Microwave, Refrigerator, Stainless Steel Appliance(s)
- Laundry: Electric Dryer Hookup, Washer Hookup
Features
- Ceiling Fan(s), Pantry, High Speed Internet
- Flooring: Carpet, Wood, Tile
- Basement: None
- Has fireplace: No
Interior area
- Total structure area: 1,475
- Total interior livable area: 1,475 sqft
- Finished area above ground: 1,475
Property
Parking
- Total spaces: 4
- Parking features: Attached, Driveway, Gravel
- Carport spaces: 1
- Uncovered spaces: 3
Features
- Levels: One
- Stories: 1
- Patio & porch: Patio, Covered, Porch
Lot
- Size: 0.69 Acres
- Dimensions: 100 x 404 IRR
- Features: Level, Wooded
- Topography: Level,Wooded
Details
- Additional structures: Storage
- Parcel number: 115K C 00700 000
- Special conditions: Standard
Construction
Type & style
- Home type: SingleFamily
- Architectural style: Ranch
- Property subtype: Single Family Residence, Residential
Materials
- Frame, Brick
- Roof: Shingle
Condition
- New construction: No
- Year built: 1975
Utilities & green energy
- Sewer: Septic Tank
- Water: Private
- Utilities for property: Water Available
Community & neighborhood
Location
- Region: Fayetteville
- Subdivision: Highland Rim Falls
Price history
| Date | Event | Price |
|---|---|---|
| 10/8/2025 | Sold | $215,000-2%$146/sqft |
Source: | ||
| 9/21/2025 | Contingent | $219,400$149/sqft |
Source: | ||
| 9/17/2025 | Listed for sale | $219,400$149/sqft |
Source: | ||
| 8/25/2025 | Contingent | $219,400$149/sqft |
Source: | ||
| 8/23/2025 | Listed for sale | $219,400+75.5%$149/sqft |
Source: | ||
Public tax history
| Year | Property taxes | Tax assessment |
|---|---|---|
| 2025 | $825 | $43,450 |
| 2024 | $825 +7.4% | $43,450 +62.9% |
| 2023 | $769 +38% | $26,675 +0.7% |
Find assessor info on the county website
Neighborhood: Park City
Nearby schools
GreatSchools rating
- 5/10Highland Rim Elementary SchoolGrades: PK-8Distance: 1.4 mi
- 6/10Lincoln County High SchoolGrades: 9-12Distance: 3.6 mi
Schools provided by the listing agent
- Elementary: Highland Rim Elementary
- Middle: Highland Rim Elementary
- High: Lincoln County High School
Source: RealTracs MLS as distributed by MLS GRID. This data may not be complete. We recommend contacting the local school district to confirm school assignments for this home.
Get a cash offer in 3 minutes
Find out how much your home could sell for in as little as 3 minutes with a no-obligation cash offer.
Estimated market value$218,500
Get a cash offer in 3 minutes
Find out how much your home could sell for in as little as 3 minutes with a no-obligation cash offer.
Estimated market value
$218,500
