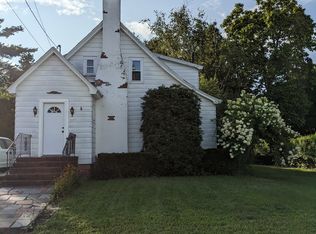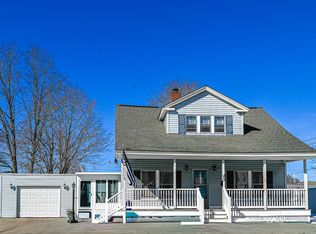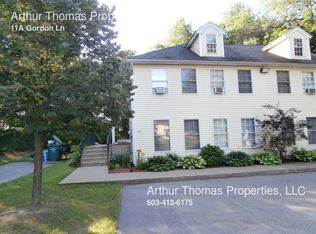Closed
Listed by:
Lylah Starkey,
Seaglass Coastal Realty 603-973-0465
Bought with: Anchor Real Estate
$349,000
53 Washington Street, Rochester, NH 03867
2beds
1,176sqft
Single Family Residence
Built in 1921
0.27 Acres Lot
$354,000 Zestimate®
$297/sqft
$2,109 Estimated rent
Home value
$354,000
$319,000 - $393,000
$2,109/mo
Zestimate® history
Loading...
Owner options
Explore your selling options
What's special
OPEN HOUSE Sat Oct. 4th from 11-1 **Charming 1921 New Englander with Modern Touches!** Step into this delightful 2-bedroom, 1-bathroom New Englander, where timeless architectural charm meets modern convenience! Nestled just minutes from downtown Rochester, this home offers the perfect blend of cozy living and accessibility. As you enter, you'll be greeted by wood floors and French doors that open into a spacious dining room, complete with a classic built-in china cabinet. The inviting living room is perfect for gatherings or quiet evenings at home. Upstairs, discover two nicely sized bedrooms, each boasting two closets for ample storage. The full bath features a vintage clawfoot tub, ideal for relaxing after a long day. A charming reading nook adds a special touch, perfect for curling up with a good book. The eat-in kitchen, with its central island, is a chef’s dream, providing plenty of space for meal prep and entertaining. Enjoy your morning coffee on the open front porch or unwind in the screened-in back porch, overlooking a nicely sized backyard – a perfect canvas for gardening or play. With a one-car garage and close proximity to shopping centers and major routes, this home combines convenience with charm. Don’t miss out on this captivating blend of history and modern living – schedule your showing today!
Zillow last checked: 8 hours ago
Listing updated: November 14, 2025 at 12:22pm
Listed by:
Lylah Starkey,
Seaglass Coastal Realty 603-973-0465
Bought with:
Anchor Real Estate
Anchor Real Estate
Source: PrimeMLS,MLS#: 5063006
Facts & features
Interior
Bedrooms & bathrooms
- Bedrooms: 2
- Bathrooms: 1
- Full bathrooms: 1
Heating
- Oil, Hot Water, Radiator
Cooling
- None
Appliances
- Included: Dishwasher, Refrigerator, Gas Stove
Features
- Flooring: Hardwood, Tile
- Basement: Concrete,Full,Interior Entry
Interior area
- Total structure area: 1,848
- Total interior livable area: 1,176 sqft
- Finished area above ground: 1,176
- Finished area below ground: 0
Property
Parking
- Total spaces: 1
- Parking features: Paved, Detached
- Garage spaces: 1
Features
- Levels: Two
- Stories: 2
- Patio & porch: Covered Porch, Screened Porch
- Has private pool: Yes
- Pool features: Above Ground
Lot
- Size: 0.27 Acres
- Features: Landscaped, Level
Details
- Parcel number: RCHEM0121B0257L0000
- Zoning description: R1
Construction
Type & style
- Home type: SingleFamily
- Architectural style: New Englander
- Property subtype: Single Family Residence
Materials
- Vinyl Siding
- Foundation: Brick, Concrete
- Roof: Asphalt Shingle
Condition
- New construction: No
- Year built: 1921
Utilities & green energy
- Electric: 100 Amp Service, Circuit Breakers
- Sewer: Public Sewer
- Utilities for property: Cable
Community & neighborhood
Location
- Region: Rochester
Price history
| Date | Event | Price |
|---|---|---|
| 11/14/2025 | Sold | $349,000$297/sqft |
Source: | ||
| 10/6/2025 | Contingent | $349,000$297/sqft |
Source: | ||
| 9/25/2025 | Listed for sale | $349,000+81.8%$297/sqft |
Source: | ||
| 6/21/2019 | Sold | $192,000+1.1%$163/sqft |
Source: | ||
| 5/6/2019 | Listed for sale | $189,900+3.3%$161/sqft |
Source: BHG Masiello Dover #4749489 Report a problem | ||
Public tax history
| Year | Property taxes | Tax assessment |
|---|---|---|
| 2024 | $4,682 +7.8% | $315,300 +86.9% |
| 2023 | $4,342 +1.8% | $168,700 |
| 2022 | $4,265 +2.6% | $168,700 |
Find assessor info on the county website
Neighborhood: 03867
Nearby schools
GreatSchools rating
- 3/10Mcclelland SchoolGrades: K-5Distance: 0.5 mi
- 3/10Rochester Middle SchoolGrades: 6-8Distance: 0.7 mi
- 5/10Spaulding High SchoolGrades: 9-12Distance: 0.8 mi
Schools provided by the listing agent
- Elementary: McClelland School
- Middle: Rochester Middle School
- High: Spaulding High School
- District: Rochester
Source: PrimeMLS. This data may not be complete. We recommend contacting the local school district to confirm school assignments for this home.
Get pre-qualified for a loan
At Zillow Home Loans, we can pre-qualify you in as little as 5 minutes with no impact to your credit score.An equal housing lender. NMLS #10287.


