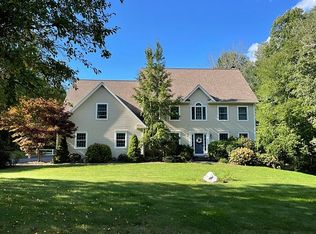Custom built colonial is a secluded paradise nestled on 4.5 acres on a quiet cul de sac. This 4 bedroom, 3 and 1/2 bath home boasts hard wood floors, cathedral ceilings, open floor plan, possible in-law suite. Updated kitchen with granite, double oven, island and separate eating area leads to a family room and additional bonus room out to a raised deck overlooking the sprawling landscape. Second floor has 4 spacious bedrooms with plenty of closet space,3 full baths, including possible in-law suite with large bedroom, bath and great room. So much space in this lovely home. This is a must see. Check out the virtual tour and schedule a showing today!
This property is off market, which means it's not currently listed for sale or rent on Zillow. This may be different from what's available on other websites or public sources.

